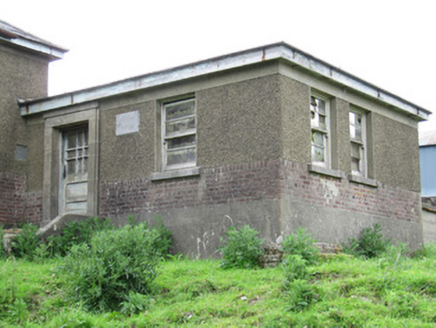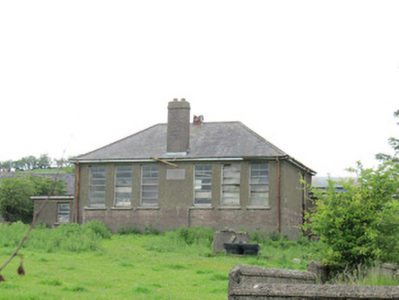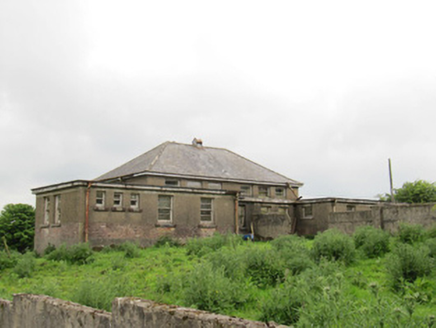Survey Data
Reg No
41402416
Rating
Regional
Categories of Special Interest
Architectural, Social
Original Use
School
Date
1940 - 1945
Coordinates
280051, 314641
Date Recorded
14/06/2012
Date Updated
--/--/--
Description
Detached six-bay single-storey national school, dated 1941, with lower flat-roofed two-bay cloakroom block to either side, set back from front (south-east) elevation, and wrapping around rear elevation. Now disused and derelict. Hipped slate roof with red brick chimneystack and with timber bargeboards to flat-roofed section. Metal vent to ridge. Some cast-iron rainwater goods. Roughcast rendered walls, having red brick walls forming band at sill level. Inscribed limestone date plaque to front elevation reading 'Scoil Ultán Naomhtha/Lagán/Scoil Náisiúnta 1939', and further plaques to cloakroom blocks reading 'Buachaillí/Boys' and 'Cailíní/Girls'. Square-headed window openings with tooled stone sills throughout, having horizontal pane timber sliding sash windows, three-over-three pane to front of main block, one-over-one pane to rear elevation of cloakrooms, and two-over-two panes elsewhere. Timber pivoting windows at clerestory level of main block to rear elevation. Square-headed door openings, having half-glazed timber panelled doors and plain masonry surrounds. Remains of rendered boundary wall dividing yard to rear. Concrete play shelter to north-west side of yard, having flat roof, some cast-iron rainwater goods, concrete walls on three sides, and round-plan pier to open side. Set back from road, with site entrance to south-east, having remains of steel double-leaf gate, and recent farm gate. Rendered square-plan piers and rendered boundary walls.
Appraisal
Similar in form and fabric to the school at Latton, this was a standard design by the Board of Works that was used throughout the country in the late 1930s and early 1940s. Unlike Latton, this school has no central door to the cloakroom elevation, as this faces the rear, and had a central dividing wall to the yard. The architecture of the building is significant as it illustrates succinctly the many social theories which were incorporated into the national school ethos at this date of its construction. The high windows were designed to allow light in whilst not allowing children to easily see out. Typically, it has two classrooms, and separate cloakrooms for each one, the plaques are a reminder of the institutional separation of boys and girls in the school. Although in poor condition, it retains its form, scale and much fabric, including timber sash windows with horizontal rather than vertical glazing bars. It is a reminder of the network of small primary schools provided throughout rural Ireland in the early twentieth century, of significant social importance in improving access to education.





