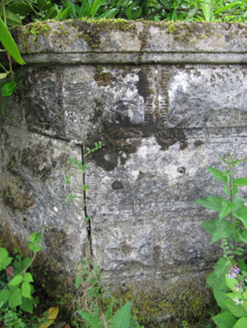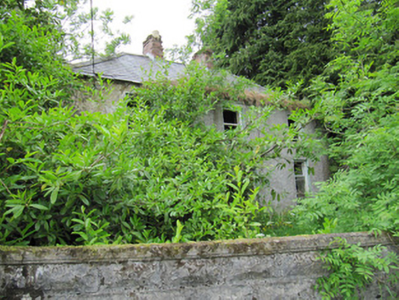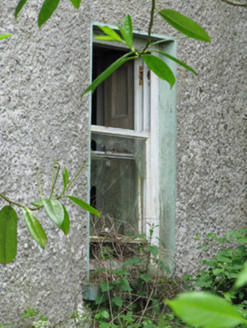Survey Data
Reg No
41402412
Rating
Regional
Categories of Special Interest
Architectural
Original Use
House
Date
1840 - 1880
Coordinates
273989, 316217
Date Recorded
14/06/2012
Date Updated
--/--/--
Description
Detached three-bay two-storey house, built c.1860. Now unoccupied, much overgrown, and derelict. Hipped slate roof with paired red brick chimneystacks. Roughcast rendered walls. Square-headed window openings with painted masonry sills, and one-over-one pane timber sliding sash windows with internal panelled shutters. Segmental-headed door opening, having spoked fanlight, paned sidelights, and timber panelled door. Set in own grounds at roadside. Entrance comprising wrought-iron pedestrian gate flanked by square-plan rendered piers, and textured concrete block boundary walls. Yard to east having ruinous remains of multiple-bay single-storey outbuilding to roadside, and multiple-bay two-storey outbuilding, with single-storey lean-to addition to west gable, to south of yard, having pitched slate and corrugated-iron roofs, rendered coursed rubble stone walls with enlarged quoins, and square-headed openings. Wrought-iron gate with square-plan rendered piers to yard entrance.
Appraisal
Although in poor repair, the form and scale of this building remain evident, displaying the archetypal symmetrical elevation of middle-sized rural houses of prosperous farmers. The early maps indicate that buildings stood on this site from the early nineteenth century, and it is possible that one of the outbuildings to the rear of the site originally served as a house, before being replaced by this more prestigious structure. The boundary wall is of note for its use of mid-twentieth-century moulded concrete blocks, exploiting the plastic sculptural qualities of concrete to create mass-produced blocks with textures hitherto restricted to expensive stone carving.





