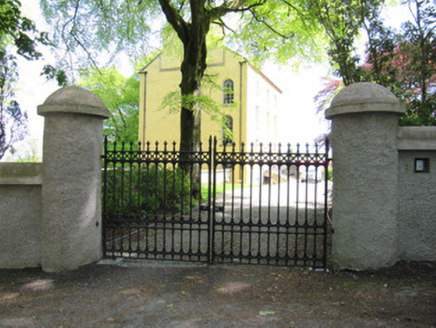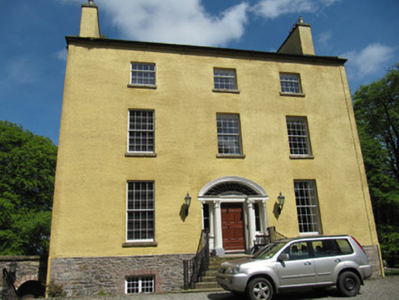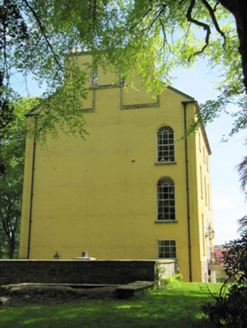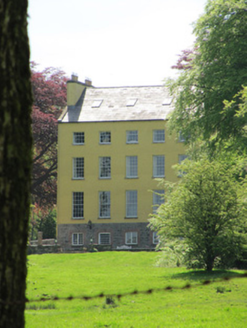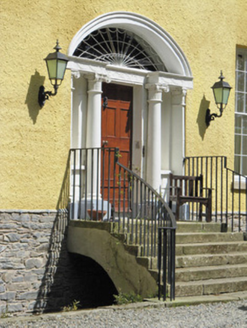Survey Data
Reg No
41402409
Rating
Regional
Categories of Special Interest
Architectural, Artistic
Original Use
House
In Use As
House
Date
1780 - 1800
Coordinates
271556, 316648
Date Recorded
24/05/2012
Date Updated
--/--/--
Description
Detached three-bay three-storey house with attic over raised basement, built c.1790, having five-bay rear (north) elevation. Pitched slate roof, with recent roof-lights to rear pitch. Rendered chimneystacks to gable ends, with ceramic pots, and having moulded stone detail to base of chimneys, and with having terracotta ridge tiles and cast-iron rainwater goods. Roughcast rendered walls, with exposed rubble stone to basement level. Square-headed window openings with cut-stone sills and timber sliding sash windows, having four-over-eight pane to second floor, and twelve-over-twelve to ground and first floors. Square-headed window openings with cut-stone sills and small pane timber casement and fixed windows to basement. Round-headed window openings, with cut-stone sills, having six-over-nine pane timber sliding sash windows with spoked top-lights to ground and first floors of west gable. Round-headed window openings, with cut-stone sills, having multi-pane windows to upper west gable. Square-headed window opening, with cut-stone sill, having six-pane fixed timber window to west gable. Segmental-headed door opening, having timber panelled door, flanked by painted round-plan Ionic-style columns with fluting to base of capitals, in turn flanked by matching square-plan pilasters with similar capitals, supporting classical entablature having swag ornament and elaborate segmental cobweb fanlight. Cut-stone steps over basement area, with recent railings. Detached single and two-storey outbuildings to south, having pitched and barrel-shaped corrugated-iron roofs, pitched slate roofs, rubble stone walls, and some timber fittings. Set back from road in own grounds. Site entrance to west, having recent gates, rendered round-plan piers with domed caps, rendered flanking walls with cast-iron letter box, and recent pedestrian gate to north.
Appraisal
This house is one of several large houses in the area associated with the Jackson family, the others being Creevelands, Cremorne House, and Drumfaldra. The size, scale, and classically inspired doorcase of the house indicates the prosperity of the family in the eighteenth century. Like all these houses, this site had mill buildings nearby, milling being the source of the Jackson's income. The associated linen mill and corn mill to the north have since been demolished, apart from a single, later, chimney. The house is thought to have been built by Hugh Jackson, who was responsible for the construction of the linen market house in Ballybay in 1757, and who was father of John Jackson of Creevelands. Both properties were sold to the Cunninghams following the collapse of the linen industry in the early nineteenth century. This building retains its original character and local significance. Its three-bay front contrasts with the five-bay rear elevation. the chimney treatment is unusual and interesting, and the fine doorcase provides a strong decorative focus to the principal facade, the capitals also being similar to those at Creevelands and, with the elegant pilasters and frieze, make a particularly fine entrance.
