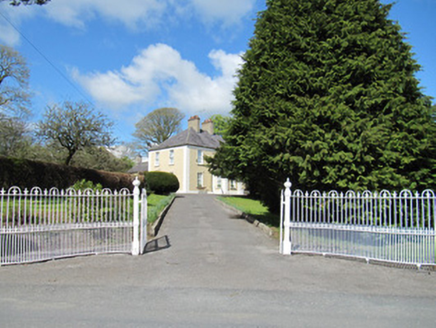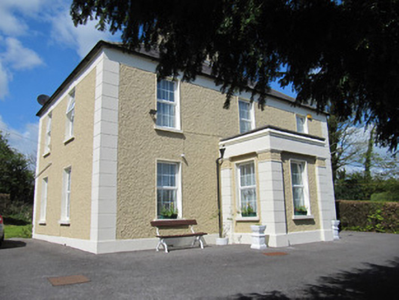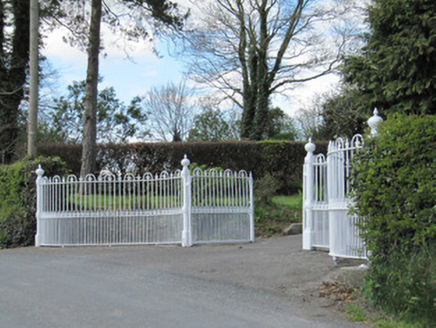Survey Data
Reg No
41402344
Rating
Regional
Categories of Special Interest
Architectural
Original Use
Presbytery/parochial/curate's house
In Use As
Presbytery/parochial/curate's house
Date
1840 - 1860
Coordinates
268698, 314159
Date Recorded
20/04/2012
Date Updated
--/--/--
Description
Detached three-bay two-storey parochial house, built c.1850, having two-bay side elevations, flat-roofed porch to front (south) elevation, and single-storey extension to rear. Hipped slate roof, with paired rendered chimneystacks with recent red brick to caps. Roughcast rendered walls, having render quoins, plinth course and eaves course, and with render cornice to porch. Square-headed window openings with replacement uPVC windows, and painted sills. Porch has channelled pilasters to corners with roughcast render to frieze, and has plinths and shallow moulded capitals. Square-headed door opening to side of porch, with recent red-brick surround. Timber panelled door, cut limestone step. Set back from road in own grounds. Site entrance to south having cast-iron double-leaf vehicular gate, with square-plan cast-iron piers and matching sinusoidal-plan cast-iron railings.
Appraisal
This parochial house forms part of an interesting group of church-related structures in the chapel village of Latton, along with the parish hall and the church itself. The use of applied render enhances the symmetrical and well-ordered elevations, and channelled quoins to the corners of the building are subtly treated on the porch to read as pilasters supporting an entablature. The gates and railings add interest to the roadside and are well designed and executed.





