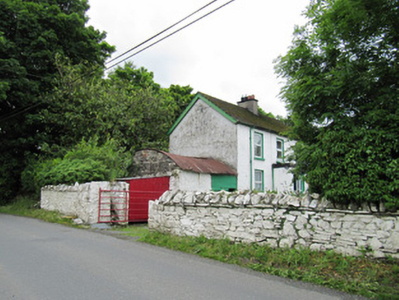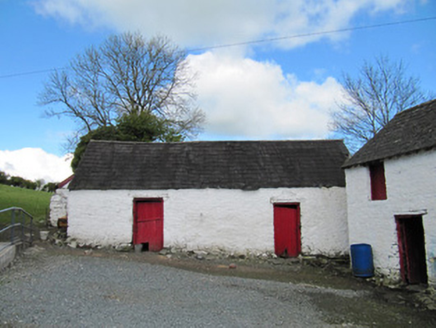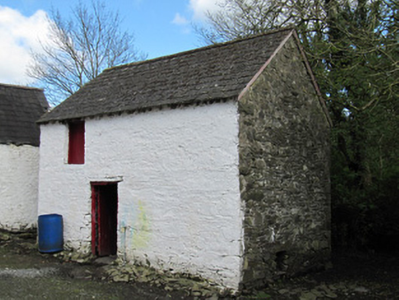Survey Data
Reg No
41402337
Rating
Regional
Categories of Special Interest
Architectural
Original Use
Farmyard complex
In Use As
Farmyard complex
Date
1840 - 1880
Coordinates
268220, 314254
Date Recorded
20/04/2012
Date Updated
--/--/--
Description
Farmyard complex, built c.1860, comprising detached three-bay two-storey house with flat-roofed porch to front (east) elevation. Pitched tiled roof, with rendered chimneystack, some cast-iron rainwater goods, and timber bargeboards. Roughcast rendered walls. Square-headed window openings with replacement uPVC and some one-over-one pane timber sliding sash windows. Square-headed door opening with replacement uPVC door and sidelights. Single-bay single-storey outbuilding withe barrel-shaped corrugated-iron clad roof and rendered stone walls to south gable of house, and single-bay lean-to corrugated-iron roofed outbuilding to south of latter. Detached two-bay single-storey outbuilding to north of yard, with detached single-bay single-storey outbuilding to north-west corner, detached two-bay two-storey outbuilding to west range of yard, all with pitched slate roofs having exposed rafter ends, whitewashed rubble stone walls, and square-headed openings with timber battened doors and shutters. Set at roadside, with whitewashed rubble stone boundary walls to road boundary.
Appraisal
This farmyard has many features of the vernacular tradition, including farm buildings sited to the front of the house, the small scale and simple form of the buildings, and the use of readily available materials such as rubble stone, whitewash and corrugated-iron. The house is set at right angles to the road, and creates a sheltered yard, rather than directly facing the road. The buildings and site features combine to make a pleasing small group. Small farm buildings such as these are vulnerable to demolition or dereliction as they are not suitable for mechanised farming, making the retention and continuing use of this example notable.





