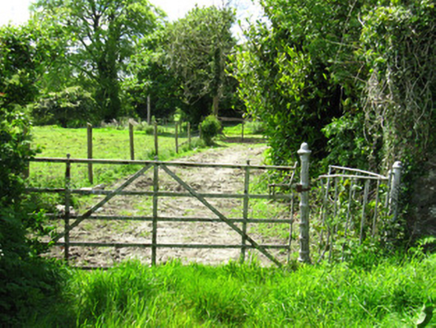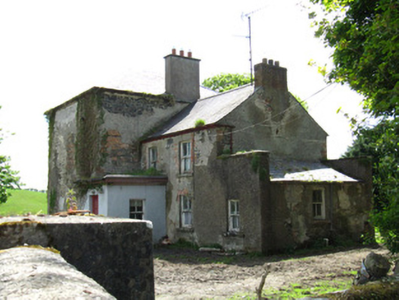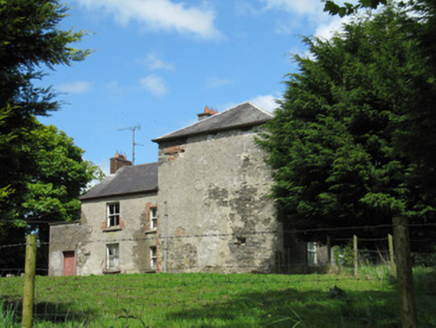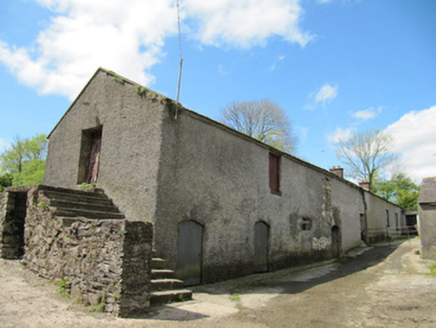Survey Data
Reg No
41402336
Rating
Regional
Categories of Special Interest
Architectural
Previous Name
Mountain Lodge
Original Use
House
Date
1800 - 1840
Coordinates
266407, 313323
Date Recorded
23/05/2012
Date Updated
--/--/--
Description
Detached two-bay two-storey house, built c.1820, partly demolished and altered c.1940, having lower two-bay two-storey return to rear (north) elevation, with full-width lean-to addition to north gable of this, and flat-roofed porch to re-entrant corner of main block and east elevation of return. Now unoccupied. Hipped slate roof with rendered chimneystack to main block, pitched slate roof with red brick chimneystack to return, slate roof with parapet walls to lean-to, and having some cast-iron rainwater goods. Roughcast rendered walls. Square-headed window openings with cut-stone sills, having replacement uPVC windows to front elevation, two-over-two pane timber sliding sash windows to side elevations of return, to porch, and to lean-to. Square-headed door openings, that to porch having timber panelled door, that to west elevation of lean-to having timber battened door. Yard to north, having three-bay single-storey house to north end of west range, with flat-roofed entrance porch, multiple-bay two-storey outbuilding forming south end of this range, having external staircase to south gable. Multiple-bay two-storey outbuildings forming south range of yard. Detached L-plan single-storey outbuilding to centre of yard. Pitched slate roof with red brick chimneystacks to single-storey house, roughcast rendered walls, square-headed openings with one-over-one pane timber sliding sash windows having margin lights. Pitched corrugated-iron roof to outbuilding to west range, pitched slate to other outbuildings, with roughcast rendered rubble stone walls. Camber-headed vehicular openings to south elevation of south range, now blocked, square-headed and segmental-headed openings with timber fittings. Set in own extensive grounds with recent farm buildings.
Appraisal
Partly demolished and altered in the twentieth century by the Land Commission, this building has an unusual form. While substantial in size, and with the large window openings, orderly fenestration, and hipped roof typical of the Georgian houses of prosperous families, it lacks the front door and defined front elevation of similar houses in the area. Now unoccupied, it nonetheless has been maintained and as a result retains much fabric of interest. It is enhanced and contextualised by its setting with the outbuildings to the rear, the north end of the west range may have been used as a house, as it retains interesting margined sash windows.







