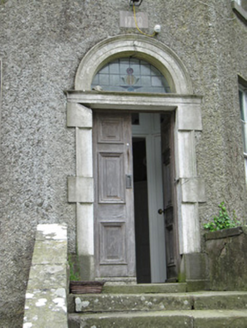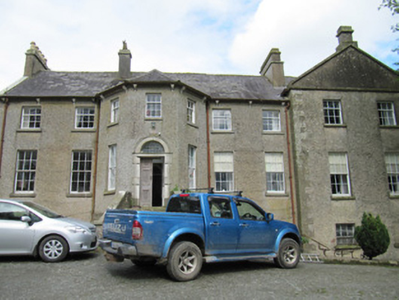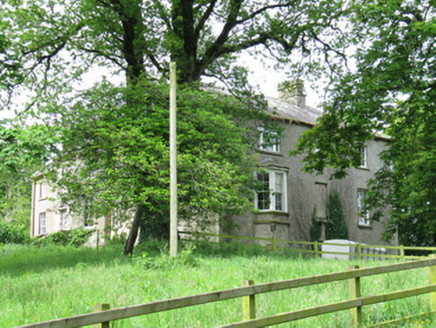Survey Data
Reg No
41402313
Rating
Regional
Categories of Special Interest
Architectural, Social
Original Use
Rectory/glebe/vicarage/curate's house
In Use As
House
Date
1765 - 1900
Coordinates
267903, 317839
Date Recorded
23/05/2012
Date Updated
--/--/--
Description
Detached five-bay glebe house of two storeys with attic and having raised basement to front (west elevation), and three storeys to rear, dated 1770, with canted entrance bay having openings to three faces, and further two bays to south end slightly advanced and pedimented and built c.1890. Now in use as private house. Three-bay south elevation returns, with canted bay window. Rear elevation comprises two or three bays at northern end and four bays (of return). Pitched slate roofs, hipped to east end of return, with rendered chimneystacks retaining clay chimneypots, recent dormer window to rear elevation, and cast-iron rainwater goods, gutter to front of older block supported on moulded corbels. Roughcast rendered walls, having cut-stone eaves course, quoins and pediment. Square-headed window openings with cut-stone sills. Timber sliding sash windows throughout, having three-over-six panes to first floor, four-over-four panes to ground floor of entrance bay, to bay window and to one rear opening, six-over-six panes to other ground floor openings, and six-over-three panes to basement, tripartite three-over-six pane window with one-over-two pane sidelights to first floor of south elevation. Mixed timber sliding sash windows with six-over-six panes, three-over-three panes, and four-over-four panes to rear elevation of older block, including two flush sash boxes to upper floors. Round-headed door opening, with cut and carved stone block-and-start surround, leaded fanlight with stained glass, and timber panelled double-leaf door, approached by flight of cut-stone steps with rendered retaining walls having cut-stone copings. Date plaque with date '1770' over entrance. Modest entrance gate to south having wrought-iron double-leaf gate on octagonal-plan cast-iron piers.
Appraisal
This is a well designed and well proportioned house, of social significance due to its former use as a glebe house. Set on a height looking over Mullanary Lough, it is a subtle yet eye-catching feature in the landscape. Dating from 1770, it appears to have been extended to the south in the late nineteenth century, creating an asymmetrical yet elegant front elevation, the pedimented advanced bays adding interest to the elevation, which, typically of many Irish houses, lacks overt decoration apart from the doorcase. This dooorcase demonstrates skilled design and craftsmanship. The retention of much early fabric, including the fine panelled door and variety of timber sash windows, adds textural interest and a pleasing patina of age.





