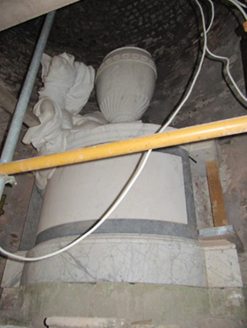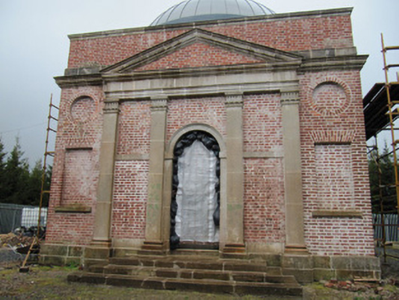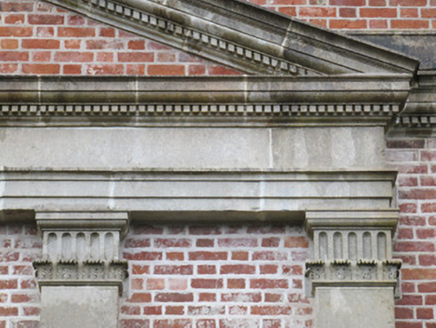Survey Data
Reg No
41402308
Rating
National
Categories of Special Interest
Architectural, Artistic, Historical, Technical
Previous Name
Dawson Grove
Original Use
Monument
In Use As
Monument
Date
1770 - 1775
Coordinates
261408, 316858
Date Recorded
17/04/2012
Date Updated
--/--/--
Description
Freestanding square-plan three-bay double-height mausoleum, completed 1774, having tetrastyle carved limestone breakfront to front (west) elevation, and full-height bowed central bay to rear elevation. Domed roof, now covered with fibreglass, having central oculus. Red brick walls in Flemish bond. Carved limestone eaves course and plinth, and with carved limestone to breakfront. Square-plan Corinthian-style pilasters with acanthus leaves to fluted capitals, supporting entablature with pointed plain frieze and dentillated cornice. Cornice continuing on other elevations. Square-headed blind windows with cut limestone sills, having round recessed panels over. Carved stone bull's-eye windows over plinth to side elevations. Round-headed door opening, with cut limestone surround, cut limestone impost course across entire breakfront, opening onto flight of three diminishing cut limestone steps. Interior with plastered vault and moulded cornice, red brick walls with flat niches to side elevations, niche to east wall, having Carrera marble sculpture with headless statuary and urn. Set in former Dawson Grove demesne, with recent protective palisade fencing.
Appraisal
Often referred to as the Dawson Mausoleum, and labelled as "Temple" on the Ordnance Survey, this funerary monument to Lady Anne Dawson was designed by James Wyatt, the renowned English architect, with a sculpture within by James Wilton. While it subsequently fell into disrepair and lost its roof, it has recently been extensively restored and re-roofed. Modelled on the Pantheon in Rome, the interior is lit by the central oculus. The walls use local red brick, while the temple front demonstrates the skill of eighteenth-century stonemasons, the whole creating a pleasing and harmonious appearance. Sited on an elevated site to be visible from Dartrey House, it is still partly visible today within extensive forestry.





