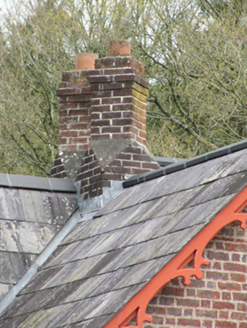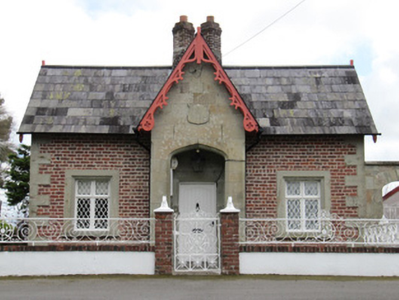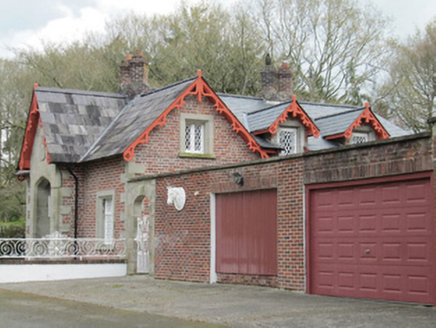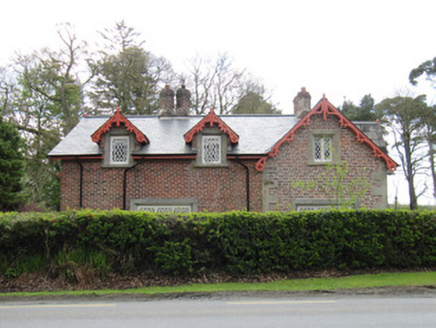Survey Data
Reg No
41402212
Rating
Regional
Categories of Special Interest
Architectural
Previous Name
Dawson Grove
Original Use
Gate lodge
Historical Use
Post office
In Use As
House
Date
1845 - 1850
Coordinates
260378, 317411
Date Recorded
18/04/2012
Date Updated
--/--/--
Description
Detached three-bay single-storey gate lodge with half-dormer attic, built 1847, on a T-shaped plan centred on single-bay single-storey gabled breakfront. Pitched slate roof on a T-shaped plan centred on pitched (gabled) slate roof (porch), clay ridge tiles with paired red brick Running bond diagonal central chimney stacks having corbelled stepped capping, quatrefoil-detailed decorative timber bargeboards to gables with abbreviated finial to apexes, and plastic rainwater goods on timber eaves boards on timber boarded box eaves. Red brick Flemish bond walls on cut-limestone plinth with cut-limestone quoins to corners; drag edged limestone ashlar wall (breakfront). Square-headed central door opening behind Tudor-headed open internal porch with ceramic tiled threshold, and cut-limestone surround having chamfered reveals framing timber boarded door. Square-headed window openings with cut-limestone sills, cruciform mullions, and drag edged cut-limestone surrounds having chamfered reveals framing timber casement windows having lattice glazing bars. Square-headed window openings (gables) with cut-limestone sills, mullions, and drag edged cut-limestone surrounds having chamfered reveals framing timber casement windows having lattice glazing bars. Set back from line of road at entrance to grounds of Dartrey House.
Appraisal
A gate lodge representing an important component of the mid nineteenth-century built heritage of County Monaghan with the architectural value of the composition, one coinciding with the reconstruction of the neo-Classical Dawson Grove as the neo-Jacobethan Dartrey House (18446) and thereby attributed to William Burn (1789-1870) of Edinburgh (Dean 1994, 127), confirmed by such attributes as the compact plan form centred on an expressed breakfront; the construction in a mottled red brick with silver-grey limestone dressings not only demonstrating good quality workmanship, but also producing an eye-catching two-tone palette; the diminishing in scale of the openings on each floor with those openings showing reproduction lattice glazing patterns; and the decorative timber work embellishing a high pitched roof.







