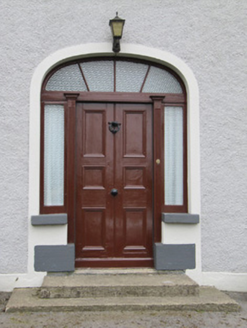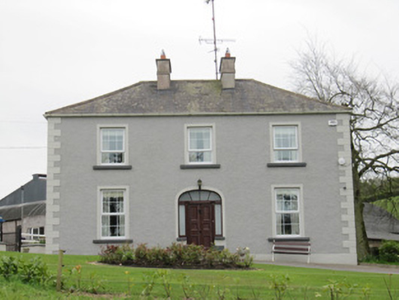Survey Data
Reg No
41402210
Rating
Regional
Categories of Special Interest
Architectural
Original Use
House
In Use As
House
Date
1810 - 1830
Coordinates
255842, 316251
Date Recorded
16/04/2012
Date Updated
--/--/--
Description
Detached three-bay two-storey house, built c.1820, having recent extension to rear. Hipped slate roof with rendered chimneystacks. Roughcast rendered walls with smooth render quoins. Square-headed window openings with render surrounds, having painted masonry sills and replacement uPVC windows. Elliptical-headed door opening with timber panelled door flanked by fluted pilasters and sidelights and having spoked fanlight. Outbuildings to rear, having pitched slate roofs, rendered walls and square-headed openings. Entrance to north, comprising roughcast rendered round-plan piers having conical capstones.
Appraisal
Despite the loss of original windows, this house retains its form and scale, and is typical of middle-sized houses built in the Georgian era, although the iconic style remained popular up until the twentieth century. The paired chimneystacks and tall windows provide a vertical counterpoint to the horizontal emphasis of the broad frontage. The formal properties of the house are enhanced and emphasised by the render dressings.



