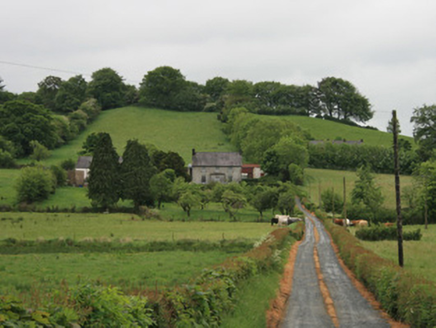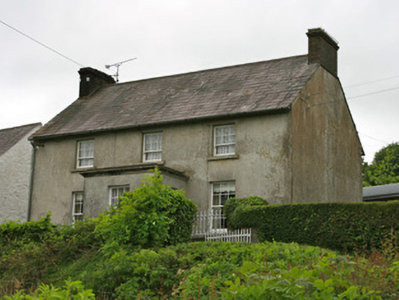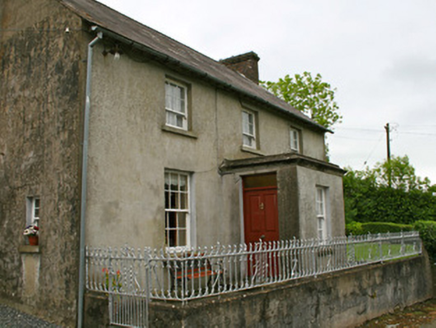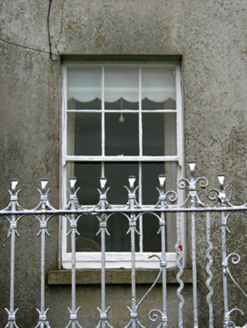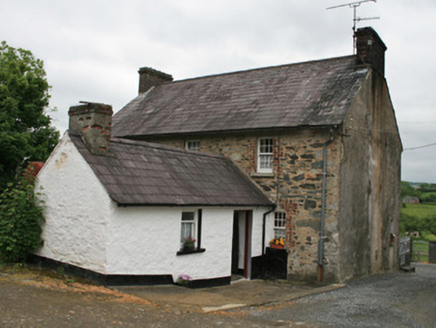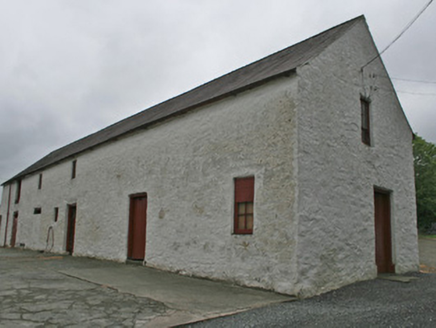Survey Data
Reg No
41402021
Rating
Regional
Categories of Special Interest
Architectural
Original Use
House
In Use As
House
Date
1790 - 1880
Coordinates
284848, 320155
Date Recorded
27/05/2012
Date Updated
--/--/--
Description
Detached three-bay two-storey house, built c.1870, having single-storey flat roof porch to front elevation, and two-bay single-storey return to rear (south-west), built c.1800. Pitched slate roofs with red brick chimneystacks to all gable ends, cement-rendered to return, and replacement metal rainwater goods. Ruled-and-lined rendered walls to north-east elevation, exposed random rubble walls to rear, and rendered and limewashed walls to return with smooth rendered plinth course. Square-headed window openings, with rendered reveals and painted stone sills, having six-over-three pane timber sliding sash windows to first floor of front elevation, six-over-six pane timber sliding sash windows to ground floor. Smaller six-over-six pane windows to rear elevation, and one-over-two pane window to return. Porch has square-headed replacement timber panelled door with over-light, opening onto stone platform. Painted wrought-iron railings to front of house, set on low cement rendered plinth wall with wrought-iron double-leaf vehicular gate and single-leaf pedestrian gate. Multiple-bay two-storey farm building to south-east having lean-to single-storey projection at south-west. Pitched slate roof, roughcast rendered coursed rubble limestone walls, and square-headed window and door openings with timber battened fittings. Segmental-headed vehicular door opening to south-west elevation, originally with sliding door, railing remaining, now with timber battened door. House and farmyard approached by long avenue from north-east.
Appraisal
This farmhouse is remarkably intact, much enhanced by the retention of timber sash windows throughout. The decorative iron railings to the front add significantly to the setting. The presence of good quality historic farm buildings adds to the scene and provides context. The buildings have local materials in their construction and are representative of modest architectural traditions in County Monaghan. The farmstead is picturesquely located on Church Hill to the north of Muckno Lough, and is approached by a long straight avenue from the north-east. This pleasant farm complex is a picturesque addition to the rural landscape and is of architectural merit.
