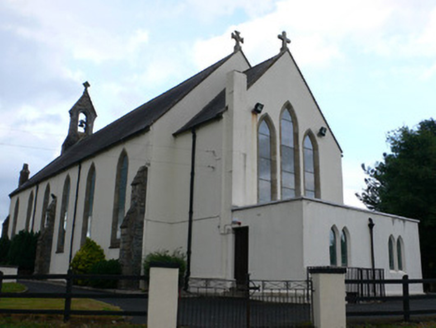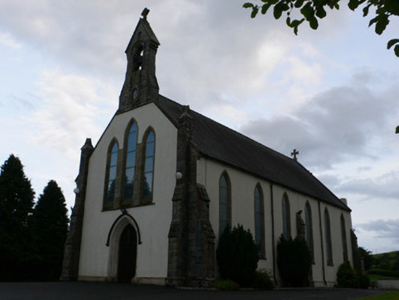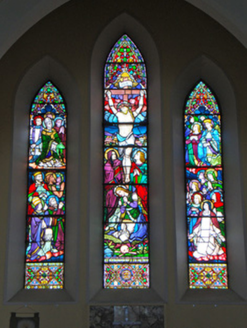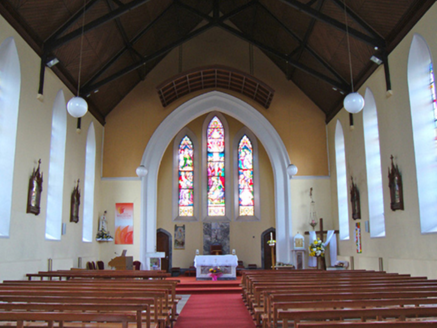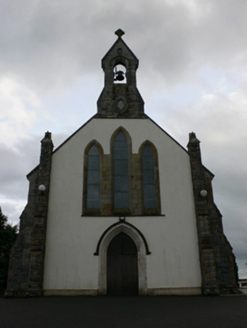Survey Data
Reg No
41401907
Rating
Regional
Categories of Special Interest
Architectural, Artistic, Social
Original Use
Church/chapel
In Use As
Church/chapel
Date
1855 - 1885
Coordinates
276860, 320561
Date Recorded
20/05/2012
Date Updated
--/--/--
Description
Freestanding rendered Early English Gothic-style Catholic church, built 1857-60, rebuilt and dated 1882, having five-bay nave, single-bay chancel, and recent flat-roofed sacristy to south gable of chancel. Pitched slate roof with dated cut sandstone bell-cote, sandstone cross finial to rear, and cast-iron rainwater goods. Roughcast rendered walls, with rock-faced sandstone buttresses and painted stone plinth. Pointed-arch window openings having cut sandstone surrounds and sills, lancet to nave, triple to front elevation and chancel, with leaded stained-glass windows throughout. Pointed-arch door opening with double-leaf timber battened door, painted stone surround and cut sandstone hood-moulding. Interior has timber battened ceiling to interior of church, having open scissors timber truss roof. Smooth rendered walls to nave, having pointed chancel arch with moulded surround and impost course. Free-standing varnished pine benches flanking central aisle. Timber Stations of the Cross to walls. Carved confessional boxes to north corners of nave. Decoratively-carved porch doorway to north end of nave, having carved finials to corners, single-leaf glazed doors to east and west. Square-headed door double-leaf timber door to south of nave. Free-standing carved marble baptismal font to south-west of nave. Carved marble altar on stepped platform in chancel. Two pointed-arch door openings from chancel to sacristy, with marbled surrounds and timber battened doors. Tripartite stained-glass window to chancel (south elevation) depicting Crucifixion, tripartite recent coloured-glass window to north elevation. Situated in Doohamlet village south of Castleblayney to Ballybay road, set in own grounds, with graveyard to south. Square-plan cut sandstone gate piers with pyramidal caps, cast-iron gate and rubble stone wall.
Appraisal
All Saints' Catholic church was built about 1857, but rebuilt in 1882 and carries a date plaque from this phase. Despite its modest dimensions and plan the building displays elements of fine craftsmanship including its sandstone bell-cote, buttresses and cross finials. To the interior, the decorative porch doors are of decorative interest, as are the exposed roof trusses and stained-glass windows depicting the Crucifixion to the south end. Located within its own grounds, the setting of this building is completed by the graveyard to the south, and the boundary wall with decorative cast-iron entrance gates. The church is of considerable social significance to the local Catholic community in this rural farming area.
