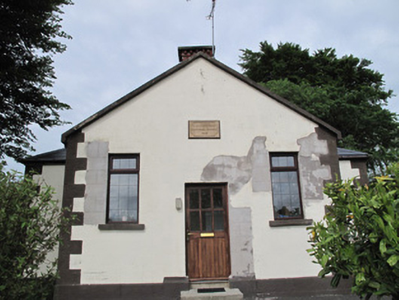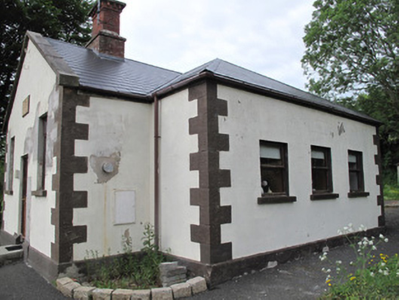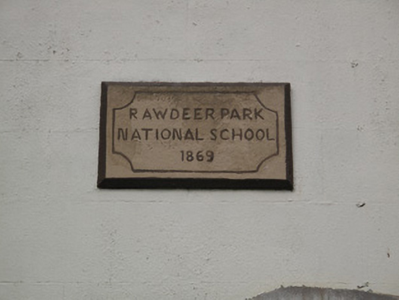Survey Data
Reg No
41401710
Rating
Regional
Categories of Special Interest
Architectural, Social
Original Use
School
In Use As
House
Date
1865 - 1870
Coordinates
252850, 322937
Date Recorded
30/05/2012
Date Updated
--/--/--
Description
Detached gable-fronted single-storey school, dated 1869, having three-bay side elevations and projecting three-bay entrance projection. Now in use as house. Hipped replacement slate roof, replacement rainwater goods, painted masonry coping to gable-front, timber eaves course and red brick chimneystack with stepped profile. Ruled-and-lined rendered walls with painted dressed stone block-and-start quoins and plinth course. Inscribed dressed date plaque to apex of gable-front. Square-headed window openings, having render reveals, painted masonry sills, and replacement timber windows. Square-headed door opening to front, with replacement timber door, opening onto two stone steps. Square-headed door opening to rear, having replacement timber door, opening onto two stone steps. Square-plan dressed stone piers with render caps, flanking single-leaf wrought-iron pedestrian gate to front.
Appraisal
This well-composed modest former school was built to a simple, standard, design but it is pleasingly articulated and enlivened by dressed stone detailing including an inscribed date plaque which, in addition to providing artistic and contextual interest, is curiously inscribed: "RAWDEERPARK [sic] NATIONAL SCHOOL". The school is of social significance in the locality as an early purpose-built educational facility. Although it is now in use as a house, it retains its original form and massing, which enhance the character of the composition.





