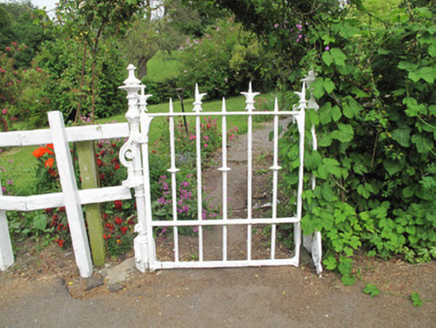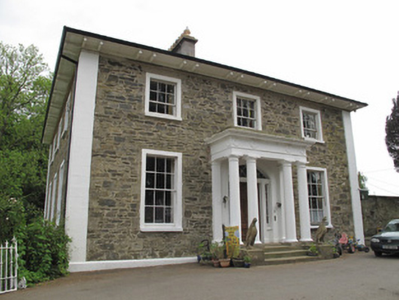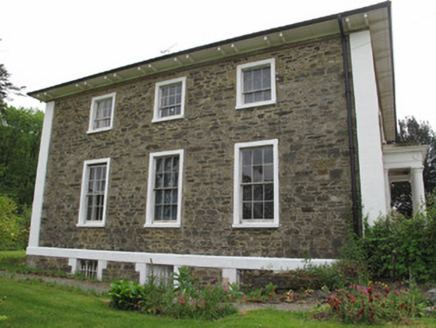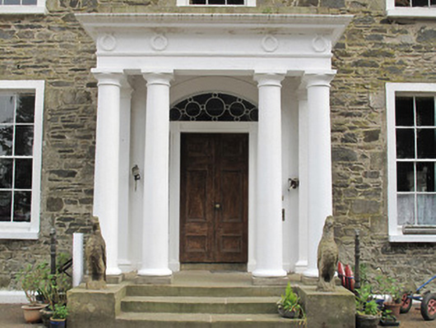Survey Data
Reg No
41401709
Rating
Regional
Categories of Special Interest
Architectural, Artistic
Original Use
Country house
In Use As
House
Date
1830 - 1850
Coordinates
251556, 323629
Date Recorded
30/05/2012
Date Updated
--/--/--
Description
Detached three-bay two-storey house with half-basement, built c.1840, having pro-style tetrastyle portico to front (north-west) elevation, three-bay north-east and two-bay south-west elevations. Hipped M-profile slate roof, with dressed sandstone chimneystacks with clay pots. Cast-iron rainwater goods. Overhanging eaves having decorative paired eaves brackets. Coursed rubble stone walls, having painted dressed stone plinth course and corner pilaster quoins. Dressed stone block-and-start quoins to basement level to north-east, south-west and rear elevations, and harl-rendered to south-west elevation. Square-headed window openings, with dressed stone block-and-start and painted render surrounds, render sill and timber sliding sash windows, six-over-six pane to ground floor, and six-over-three pane to first floor and basement level. Dressed stone block-and-start surrounds and cast-iron railings to basement level windows. Replacement uPVC windows to south-west elevation. Paired round-plan Doric-style columns to portico, with respondent square-plan engaged pilasters, supporting entablature with laurel wreaths and string course, moulded cornice over. Segmental-headed door opening, flanked by paned sidelights, and having decorative fanlight, all set into painted dressed stone surround, with panelled pilasters to doorway and panelled lintels to doorway and sidelights, and with double-leaf timber panelled door. Door opening on to flagged sandstone platform, having dressed sandstone steps, flanked by carved stone eagles. Square-headed door opening to south-west elevation with painted dressed stone surround and single-leaf timber panelled door. Garden to north and rear of house, having cast-iron single-leaf pedestrian gate flanked by cast-iron columns.
Appraisal
The façade of this elegant house is enhanced by the portico, which is testament to the classical influences in its design. It is articulated by dressed stone window surrounds, plinth course and pilasters, and artistic interest is provided by subtle decoration to the eaves brackets and the fanlight. The house retains further notable features including timber sliding sash windows. Prominently sited at a height, it makes an interesting visual feature in the landscape.







