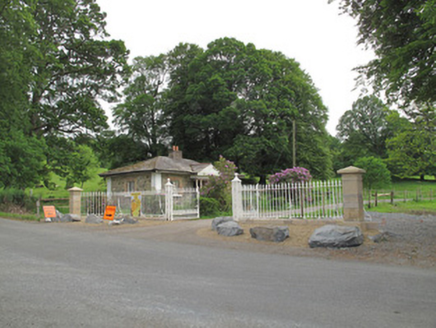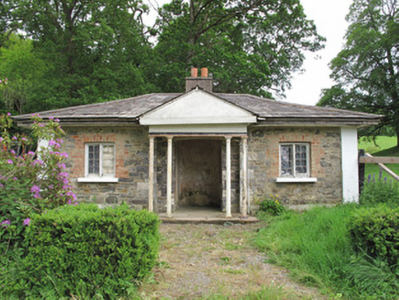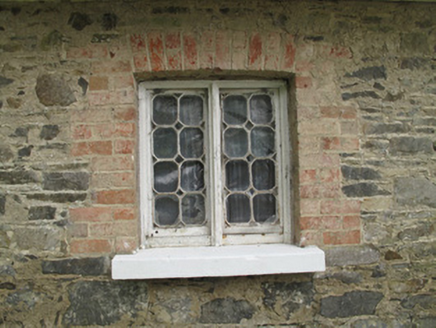Survey Data
Reg No
41401708
Rating
Regional
Categories of Special Interest
Architectural, Social
Original Use
Gate lodge
Date
1830 - 1850
Coordinates
251639, 323798
Date Recorded
30/05/2012
Date Updated
--/--/--
Description
Detached three-bay single-storey gate lodge, built c.1840, having gabled portico to front (west) elevation. Hipped slate roof, with rendered chimneystack and clay ridge tiles, with cast-iron ridge to porch. Coursed rubble stone walls, having painted rendered plinth course, and painted dressed stone quoins. Gauged red brick square-headed window openings, with painted masonry sills, red brick surrounds, timber mullions and octagonal pattern glazing bars. Opening to north elevation blocked. Portico supported by paired cast-iron columns to front corners. Segmental-headed door opening to front, set within recessed segmental-headed panel. Square-headed door openings to north and south elevations of interior of porch. Stone flagged platform to front of door. Square-headed timber battened door to rear. Double-leaf cast-iron gates to road, flanked by square-plan decorative cast-iron piers with ball finials, having matching curvilinear railings on dressed sandstone plinth wall, terminating in square-plan dressed sandstone piers.
Appraisal
The modest form and size of this building is characteristic of gate lodges of this era. It retains its original form, along with its key fabric that includes unusual window frames, and cast-iron columns to the portico. Sited beside an aesthetically-pleasing gateway, the lodge forms an interesting element in the historical demesne landscape.





