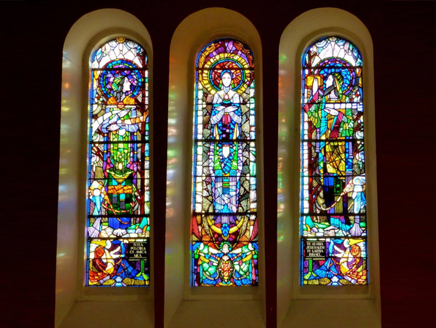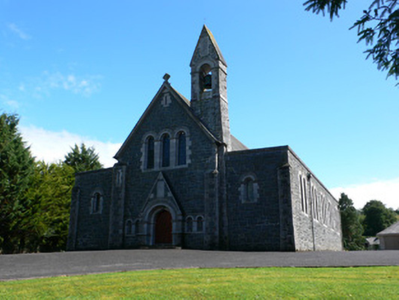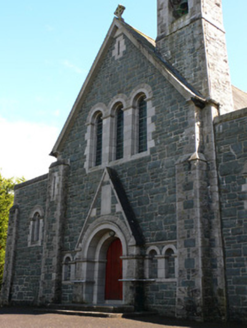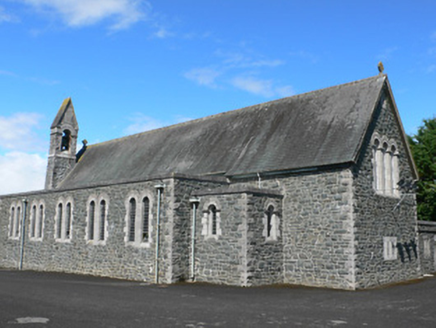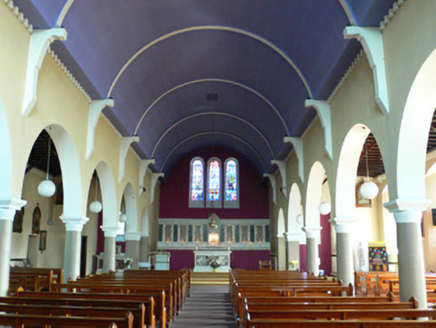Survey Data
Reg No
41401633
Rating
Regional
Categories of Special Interest
Architectural, Artistic, Social, Technical
Original Use
Church/chapel
In Use As
Church/chapel
Date
1920 - 1930
Coordinates
249273, 319477
Date Recorded
07/08/2013
Date Updated
--/--/--
Description
Freestanding gable-fronted Roman Catholic Church, built 1924-5, having gabled entrance porch projecting from gable front, and bellcote to one side, five-bay box side aisles, and sacristy to south east elevation. Pitched slate roof with cut limestone cross finials and aluminium rainwater goods. Limestone pointed bellcote having cut limestone copings, string course and carved plaque with Celtic cross motif. Roughly dressed limestone walls with strap pointing. Bipartite round-headed window openings to side aisles with limestone block-and-start surrounds, triple-light windows to front and rear elevations, with stained-glass window to rear. Round-headed door opening having cut limestone door surround with carved limestone panel above, flanking blank round-headed niches under continuous string course, and double-leaf timber battened door accessed via limestone steps. Round-headed arcading to interior separating nave from side aisles, marble reredos and altar, and carved timber gallery. Rubble stone boundary wall to front of site.
Appraisal
The architectural form and design of the Catholic Church of the Immaculate Conception, designed by Rudolph Maximilian Butler (1872-1943), are typical in many ways of church design in the late nineteenth and early twentieth centuries, with the articulation of each section as separate blocks. The tower, box side aisles and sacristy are clearly identifiable forms from the exterior of the building. However, there is a strong Romanesque appearance to the church, reflected in the nature of the entrance door and the use of round-headed windows. The treatment of the ashlar masonry is representative of its era, the roughly dressed limestone walls contrasting with the ashlar limestone dressings, adding textural variation. The stained glass window by Richard King (1907-74) of Harry Clarke Stained Glass Limited (closed 1973) depicts Saint Anne and Saint Joachim on either side of the Blessed Virgin Mary [IE TCD MS 11182/1400/147, 149, 151] and adds artistic interest to the arcaded interior.
