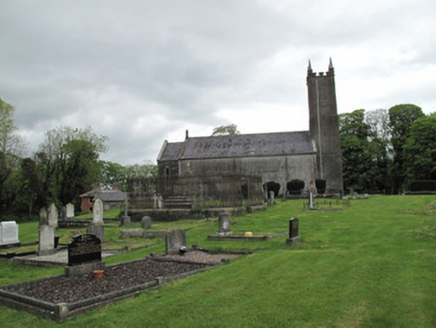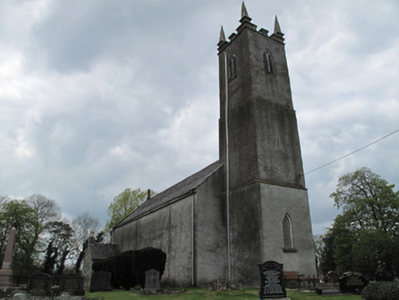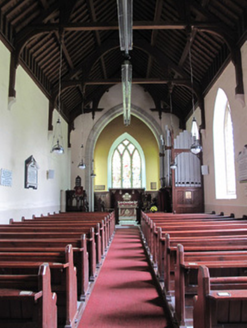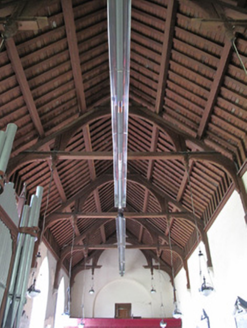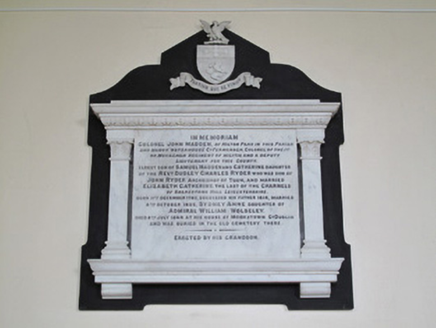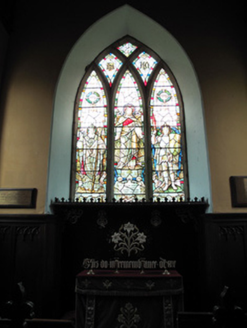Survey Data
Reg No
41401630
Rating
Regional
Categories of Special Interest
Architectural, Artistic, Social
Original Use
Church/chapel
In Use As
Church/chapel
Date
1810 - 1815
Coordinates
249082, 319319
Date Recorded
22/05/2012
Date Updated
--/--/--
Description
Freestanding Board of First Fruits Gothic-style Church of Ireland church, built 1812, probably to designs by William Farrell of Dublin, remodelled 1859 and 1866 by Henry Sharpe to designs by Alexander Hardy of Derry, extended and restored 1905 to designs by Samuel Close of Belfast. Consisting of four-bay nave, three-stage tower to east gable, chancel of 1905 with lower ridge to west, and vestry of 1905 to south side of nave. Pitched natural slate roof, angled blue/black terracotta ridge tiles, offset stone verges, terracotta cowl finial to nave apex, cast-iron gutters on sandstone eaves course. Tower has crenellated parapet with elongated pyramidal pinnacles to corners. Roughcast walling to nave and tower with string courses. Squared-and-snecked limestone walling to chancel and vestry. Pointed-arch sandstone Y-tracery diagonally-glazed windows of 1859 with stained margins and flush chamfered surrounds and sills to north elevation (south elevation blank). Lancet to tower base, and loop to second stage. Chancel east gable has intersecting tracery stained-glass window, similarly detailed, stained-glass lancets to chancel cheeks. Tower third (belfry) stage has timber Y-tracery louvered opening to all sides. Square-headed entrance has stained and varnished diagonally-sheeted timber panelled door in dressed sandstone lugged surround, bootscraper visible. Entry via tower. Timber staircase to tower with access to belfry via cast-iron ladder. Smooth rendered walls to interior of nave, with wainscoting to chancel and marble and brass memorials to nave walls. Pointed chancel arch with chamfered dressed sandstone surround. Timber gallery, with panelled balustrade and round-plan Doric-style timber columns. Recessed round-headed panel to centre of rear wall of gallery, with square-headed door timber panelled door to centre. Open hammer-beam timber truss roof, with moulded stone stops. Two rows of timber pews on raised timber platforms, timber pulpit, brass columnar lectern with brass eagle bible-holder, and organ. Set back from road in graveyard with manicured yew trees and nineteenth-century grave monuments. Rubble stone boundary walls, with wrought-iron gate hinged to square rendered piers with pyramidal caps.
Appraisal
Saint Andrew's is a typical Board of First Fruits church, dominated by its tall tower. The lack of windows in a long wall is not unusual, and the narrower and lower chancel and vestry projections add interest to the form of a building that is quite plain externally. The stained-glass windows provide artistic interest and colour, while timber fittings and furnishings including wainscoting, gallery, pulpit and pews are all characteristic of its ecclesiastical context and subtly enliven the interior. The hammer-beam roof is a significant feature.
