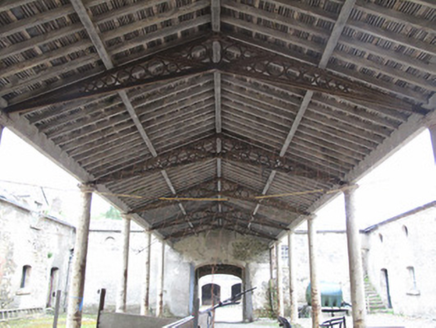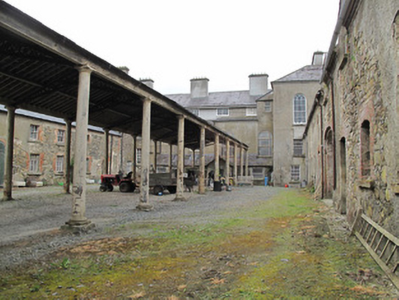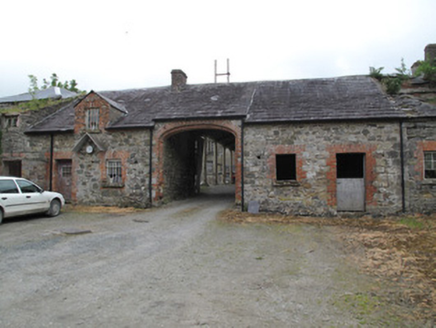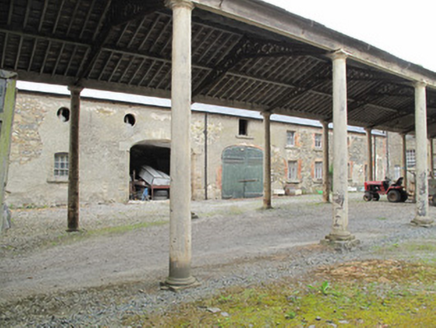Survey Data
Reg No
41401621
Rating
Regional
Categories of Special Interest
Architectural, Technical
Previous Name
Hilton House
Original Use
Stables
In Use As
Farmyard complex
Date
1760 - 1800
Coordinates
248861, 320817
Date Recorded
30/05/2012
Date Updated
--/--/--
Description
Courtyard of multiple-bay single-storey outbuildings with loft floors, built c.1780, with alterations of c.1860, to rear (west) of Hilton Park country house, with open horse-walk along centre of yard. Latter comprises cast-iron columns supporting pitched slate roof supported on cast-iron trusses. Pitched roofs to outbuildings, slate to south, replacement corrugated-iron to north, with cast-iron rainwater goods and rendered chimneystacks, and some elevations having gabled dormer windows. Random rubble walls, harl-rendered. Square-headed window openings, some with gauged red brick over, red brick surrounds, masonry sills and timber sliding sash windows, three-over-six pane, three-over-three pane, six-over-three pane, some having wrought-iron railings. Some windows missing. Oculi, having red brick surrounds, partly hidden by render. Gauged-brick segmental-headed window openings to ground floor, with timber panels and masonry sills. Gauged-brick segmental door openings, having timber battened doors. Three-centred archways through all ranges with red brick surround and slightly higher pitched roof. Segmental-headed door opening, with dressed sandstone surround, to north wing. Gauged-brick segmental-headed door opening to north wing, having double-leaf timber battened door. Open segmental-headed entrance way with steps opening through south wing. Cobbles to courtyard.
Appraisal
This well-appointed former stable yard has stonework and detailing of impressive quality. The central covered walkway is a fascinating and unique feature, built by James Jones c.1835 for Col. John Madden, allegedly for the purpose of exercising the hackney horses he bred without getting wet, and is of technical as well as architectural interest. The planned formal design of the stable yard around a central courtyard, and its attachment to the house itself, are representative of the status of the demesne, to which it makes a positive contribution.







