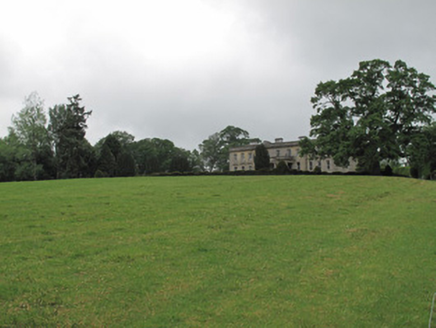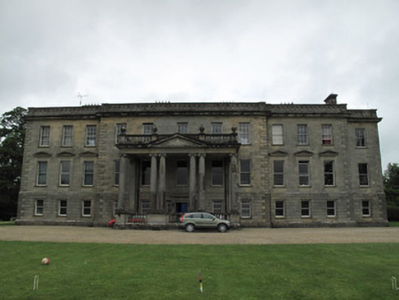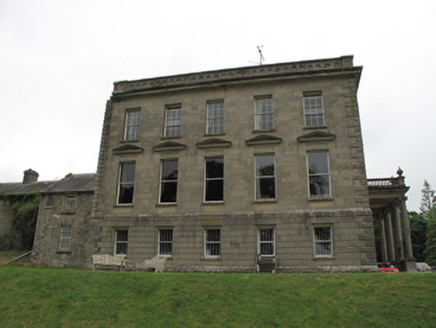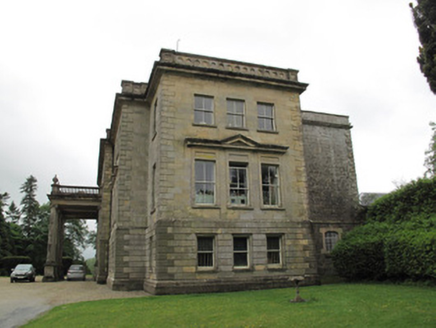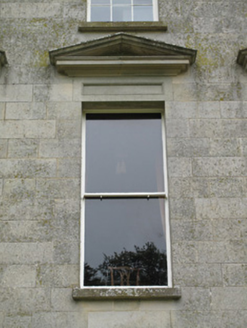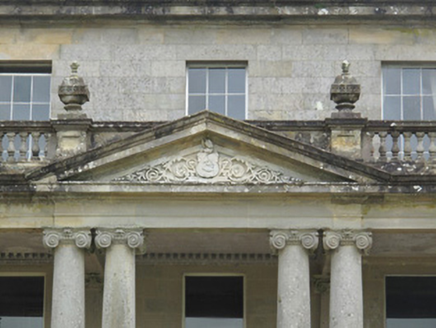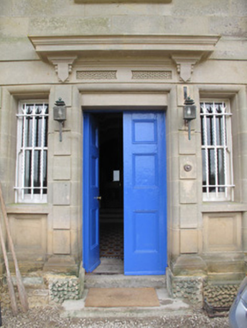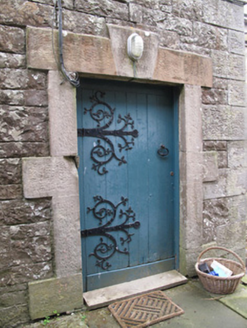Survey Data
Reg No
41401620
Rating
National
Categories of Special Interest
Architectural, Artistic
Previous Name
Hilton House
Original Use
Country house
In Use As
Guest house/b&b
Date
1640 - 1880
Coordinates
248887, 320828
Date Recorded
30/05/2012
Date Updated
--/--/--
Description
Detached eleven-bay three-storey country house, built c.1650, altered c.1734, and extensively altered c.1872-5 with re-facing of exterior, addition of portico, and change from two-storey over basement to three-storey by excavation of ground around basement. Front elevation has five-bay breakfront fronted by three-bay double-height Ionic porte-cochere, flanked by three-bay wings. North end has further, recessed, bay having three-bay side elevation. South end elevation is five bays. Rear has single-storey, two-storey and three-storey additions, with pitched and lean-to roofs. Hipped slate roof, with dressed stone chimneystacks with clay pots. Roof concealed behind raised dressed stone parapet, having dressed stone copings, recessed oculus panels, and square-plan panelled piers, atop moulded projecting cornice. Rear elevation has pair brackets to eaves. Coursed squared sandstone walls, with dressed block-and-start quoins, channelled sandstone and vermiculated block-and-start quoins to ground floor, vermiculated plinth course having dressed chamfered sandstone coping. Coursed roughly squared rubble stone and rendered walls to rear with dressed stone block-and-start quoins. Square-headed window openings with dressed stone sills, with triangular pediments to first floor windows of front of wings and south elevation. Window openings of north elevation first floor grouped into Venetian-style window with pediment to middle opening and moulded cornice to whole. Recessed panel aprons to ground floor window openings of front, south and north elevations. Timber sliding sash windows, front elevation having six-over-six pane to top floor and one-over-one pane to other floors, with two-over-two pane to top floor of recessed northern bay and to upper floors of north elevation. Cast-iron bars to ground floor windows to south elevation and to breakfront. Pedimented hood-mouldings to first floor windows to south, and to side-bays to front. Six-over-six pane, eight-over-eight pane and one-over-one pane timber sliding sash windows to rear, most with cast-iron railings. Some round and square-headed window openings to rear having stained glass. Segmental-headed window openings to rear of north elevation, with dressed stone surrounds, sills, cast-iron railings and three-over-six pane timber sliding sash windows. Porte-cochere comprises paired central columns and single corner columns, having respondent engaged Ionic-style pilasters, set on panelled raised plinths, incorporated into balustrade on vermiculated plinth wall. Columns supporting dressed sandstone lintel, with central projecting pediment and balustrade, having decorative urns atop square-plan panelled piers. Dentillated ceiling to interior of porte-cochere. Square-headed door opening to house with double-leaf timber panelled door, recessed between channelled panelled pilasters, with moulded sandstone lintel cornice over with shallow moulded brackets and flanked by square-headed sidelights with moulded surrounds, one-over-one pane timber sliding sash windows and decorative cast-iron bars. Square-headed door opening to rear having dressed sandstone block-and-start surround and keystone, single-leaf timber battened door with ornate strap hinges. Gabled porch to rear, faced with dressed sandstone, side walls having slate roof with sandstone copings with roll finial, squared stonework, with square-headed single-leaf timber panelled door.
Appraisal
Hilton Park, as we see it today, is the work of noted Church architect William Hague, for Colonel John Madden. Classical influences are evident in the elaborate portico and symmetry of the façade, which was developed from a simple two-storey Georgian house when the ground around the basement was excavated to create a piano nobile, and the evolution of the house is testament to the power and stature of the Madden family. A variety of timber sliding sash windows is retained throughout, articulated by dressed sandstone detailing. The large port-cochere is the dominant feature of the building and amply articulates the entrance. The various additions to the rear enhance the building and reflect the changes over the building's history. Prominently set within extensive parkland among related demesne structures, Hilton Park is a relatively complete demesne landscape. Now in use as a guesthouse, it is a well-maintained element of the social and architectural heritage of the district.
