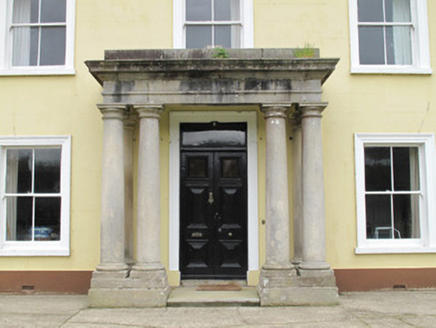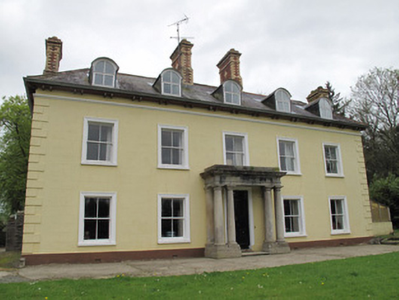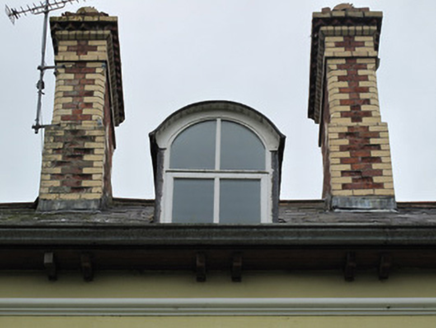Survey Data
Reg No
41401606
Rating
Regional
Categories of Special Interest
Architectural
Previous Name
Ferneyhill House
Original Use
Country house
In Use As
House
Date
1885 - 1895
Coordinates
250200, 323801
Date Recorded
22/05/2012
Date Updated
--/--/--
Description
Detached five-bay two-storey house with attic, built 1890, having lower one-bay three-storey return to rear (south-east) elevation, with slightly shallower and lower three-bay two-storey block to north-east side and one-bay two-storey block to south-west side, latter adjoined by two-storey range of outbuildings. Hipped slate roofs with terracotta ridge tiles, polychrome brick chimneystacks, cast-iron rainwater goods, moulded timber eaves brackets to slight eaves overhang, and with row of round-headed dormer windows to front bays and one to rear. Ruled-and-lined rendered walls to main building, having block-and-start render quoins, moulded render string course below eaves, and render plinth course. Harl-rendered walls to rear blocks. Square-headed window openings, with moulded render architrave surrounds and painted sills to front and side elevations, and having simple render reveals and dressed stone sills to rear and to rear blocks, with two-over-two pane timber sliding sash windows throughout. Timber casement windows to dormers. Dressed sandstone pro-style portico to front, comprising paired Doric-style round-plan columns, single respondent engaged columns, on shared plinth bases, supporting lintel and moulded cornice over, to front of square-headed door opening, having moulded render architrave, double-leaf timber panelled door, and over-light. Door opening on to stone platform, with single nosed step to front. Square-headed replacement timber door to rear. Square-headed door opening to wall adjoining rear, with rusticated margined stone surround, and double-leaf timber panelled door. Square-headed door opening to rear, having double-leaf timber panelled door and side panels. Range of outbuildings enclosing yard to rear, having slate roofs, hipped to north-west to south-east, pitched to perpendicular block, with red brick eaves courses, terracotta ridge tiles, cast-iron rainwater goods, and red and polychrome brick chimneystacks, random rubble walls, some X-form cast-iron tie-plates, tooled block-and-start quoins, and gauged red brick square-headed window and door openings with timber fittings. Two bays of outbuilding now forming part of house.
Appraisal
This attractive and imposing house is distinguished by a fine sandstone portico to the front and timber sliding sash windows throughout, which contribute to its notable architectural integrity. The polychrome brick chimneystacks are of additional local interest, as this feature is common in County Monaghan. The additions to the rear reflect the evolution of the building since its initial completion, and the survival of outbuildings, which remain in use as stables, augments the group value of the site.





