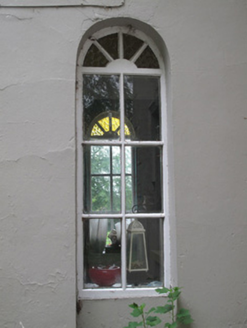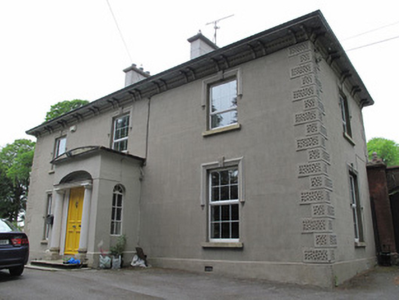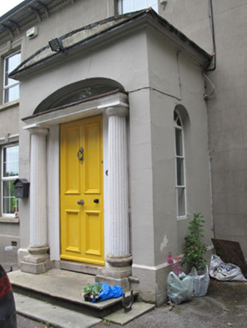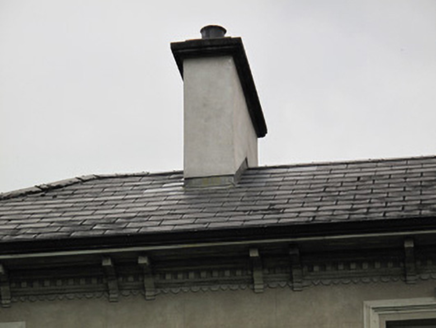Survey Data
Reg No
41401602
Rating
Regional
Categories of Special Interest
Architectural
Original Use
Country house
In Use As
House
Date
1840 - 1860
Coordinates
249934, 324717
Date Recorded
01/06/2012
Date Updated
--/--/--
Description
Detached L-plan three-bay two-storey house, built c.1850, having projecting porch to front (east) elevation, canted bay window to south elevation, and extensions to rear. Hipped slate roof, with rendered chimneystack, projecting eaves with decorative dentillated eaves course having scalloped base and moulded paired eaves brackets. Ruled-and-lined rendered walls, having rusticated render block-and-start quoins and render plinth course. Square-headed window openings to front and side elevations, with painted masonry sills, and moulded render label-mouldings with decorative keystones. Square-headed window openings to rear. Round-headed window openings to north and south elevations of porch, set within recessed panels, having fixed timber frames with spoked fanlights. Replacement uPVC windows to main elevations. Segmental-headed door opening to front of porch, having painted stone doorcase comprising fluted Doric-style columns on moulded plinth bases, supporting moulded lintel cornice over single-leaf timber panelled door, plain fanlight, and nosed stone steps with cast-iron bootscrapers. Square-headed door opening to south elevation, having recent double-leaf, glazed timber door. Decorative rosettes and cornices to ceilings to interior. Original timber architraves and joinery, including tripartite screen inside porch having timber panelled architraves and glazed timber panelled doors, with three-centred arch above having spoked timber fanlight. Timber panelled shutters and architrave surrounds to windows, with splayed fan-spandrels to window frames. Dressed stone steps and stone flagged floor to basement.
Appraisal
The restrained decoration of the symmetrical façade of this house focuses the eye upon the impressive porch with its Doric-style doorcase. The windows have retained their decorative internal fittings, including the splayed fan-spandrels that are a feature unique to Ireland, and these add further to the artistic and architectural value of the house. The render detailing, including label-mouldings and decorative quoins, as well as the notably fine treatment of the eaves, marks this building out as a good example of a rural townland house.







