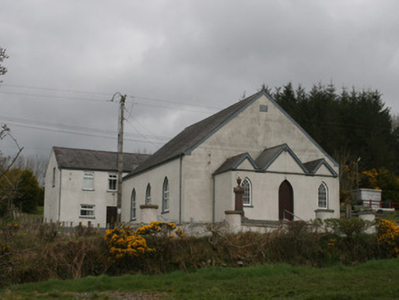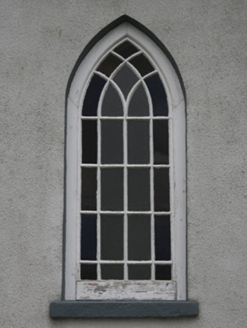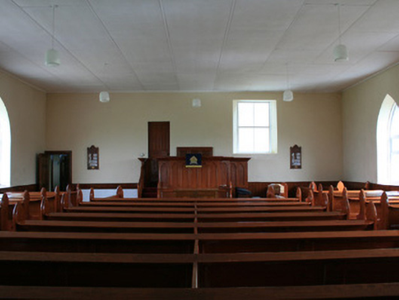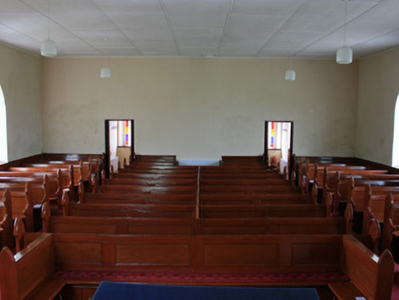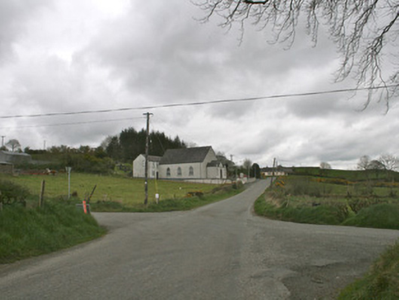Survey Data
Reg No
41401501
Rating
Regional
Categories of Special Interest
Architectural, Social
Original Use
Church/chapel
In Use As
Church/chapel
Date
1845 - 1850
Coordinates
284681, 326678
Date Recorded
01/04/2012
Date Updated
--/--/--
Description
Freestanding gable-fronted Presbyterian church, dated 1847, having three-bay long walls to nave, triple-gabled three-bay porch to front, and with late four-bay two-storey nineteenth-century school-house at right angles to rear. Pitched slate roof, having timber bargeboards to porch. Roughcast rendered walls, with smooth-rendered painted plinth course, with painted stone rectangular date plaque to top of front gable. Pointed-arch window openings to nave walls and to porch, with replacement uPVC windows to former and timber tracery windows to porch. Pointed-arch door replacement double-leaf timber door to porch, with two tooled granite steps. School-house has pitched slate roof, rendered walls and square-headed replacement uPVC windows and doors. Interior of church has carved timber hymn boards to north elevation, flat panelled ceiling to nave, and nineteenth-century timber pews. Open choir box to north of nave in central position in front of pulpit. Nineteenth-century carved timber pulpit to centre of north end approached by steps. Square-headed door opening with timber-panelled door leading from pulpit to vestry. Carved timber table and baptismal font to south of pulpit. Square-headed door opening from north-west corner leading into school building. Two square-headed timber panelled doors from nave to porch. Marble memorial wall plaque to north wall of porch opposite front door. Roughcast rendered stepped boundary wall to road with four round-plan gate piers, with modern metal gates. Situated to north-east of McKelvey’s Cross, surrounded by graveyard on three sides.
Appraisal
McKelvey’s Grove Presbyterian church is of social significance, serving the local Presbyterian community. Situated in a rural part of Monaghan, close to McKelvey’s Cross, the church is less than 2km from the border and some of the regular congregation live in Northern Ireland. Built in the mid-nineteenth century, this church is typical of the Presbyterian type, with restrained architecture. The interesting tripartite porch to the south retains its original timber tracery windows with coloured margin panes, adding further interest to the building which dominates the local landscape.

