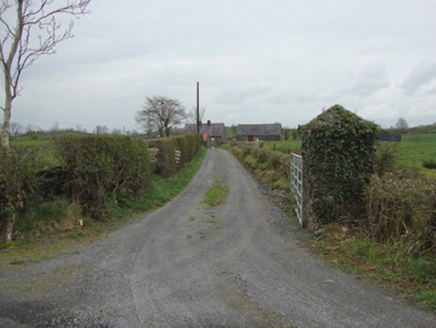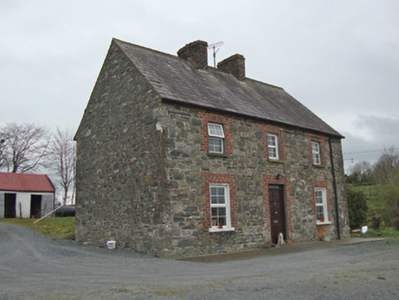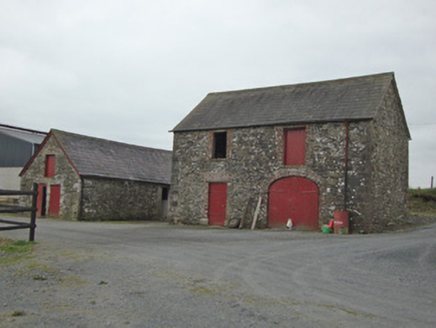Survey Data
Reg No
41401420
Rating
Regional
Categories of Special Interest
Architectural
Original Use
House
In Use As
House
Date
1880 - 1900
Coordinates
271573, 326942
Date Recorded
01/04/2012
Date Updated
--/--/--
Description
Detached three-bay two-storey farmhouse, built c.1890, on site of earlier farm complex, with outbuildings to rear (west). Pitched slate roof, having two brown-brick chimneystacks, and replacement uPVC rainwater goods. Coursed rubble limestone walls with rowlock brick eaves and dressed quoins. Gauged red brick square-headed openings with block-and-start surrounds, replacement uPVC windows, cut limestone sills, and replacement timber door. Two contemporaneous outbuildings to south having pitched slate roofs with cast-iron rainwater goods, and coursed limestone rubble walls having peck-dressed quoins. Detached two-bay two-storey outbuilding having segmental-headed gauged-brick vehicular doorway and square-headed pedestrian doorway to east elevation, with timber battened doors. Detached gable-fronted two-bay one-and-a-half storey outbuilding, single-bay to upper floor, set perpendicular to south, having square-headed door opening and segmental door opening with red brick surrounds and timber battened doors, and square-headed window openings with timber fittings.
Appraisal
This attractive farmyard consists of a house and two outbuildings to its south, all constructed in rubble limestone with red brick detailing. The masonry gate piers to the west complement the farmhouse and its setting and help to unite the group to form a pleasing collection in the landscape. The symmetrical layout of this late nineteenth-century house is enhanced by the central placement of the chimneys, separated internally by a stairwell. Though the windows and doors in the house have been replaced, the authentic character of the farm is maintained by cast-iron rainwater goods and timber battened doors to the outbuildings. This farm complex is of architectural significance, and a good example of a small Monaghan farmyard employing local building materials.





