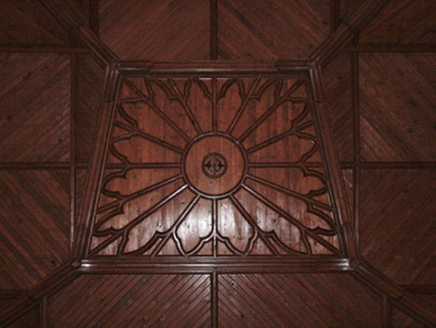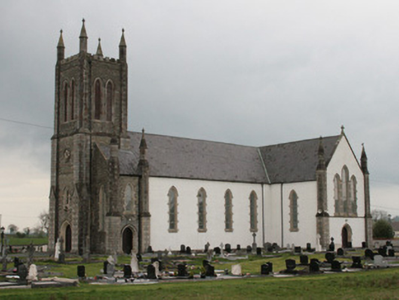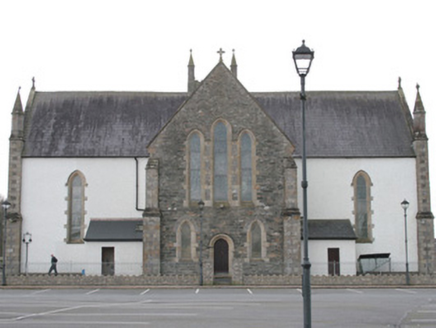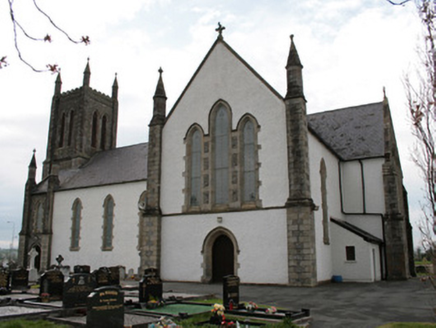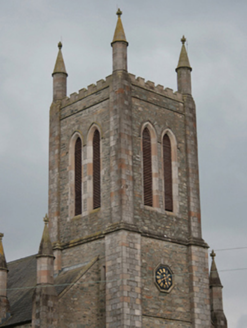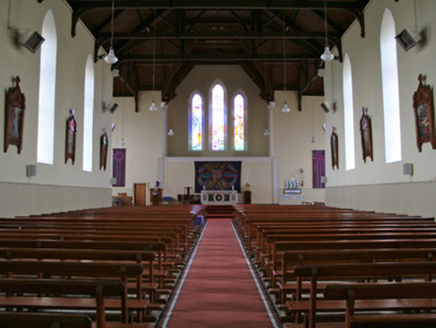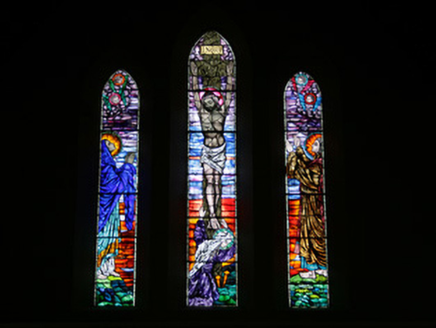Survey Data
Reg No
41401404
Rating
Regional
Categories of Special Interest
Architectural, Artistic, Social
Original Use
Church/chapel
In Use As
Church/chapel
Date
1840 - 1860
Coordinates
274894, 330264
Date Recorded
01/04/2012
Date Updated
--/--/--
Description
Detached Gothic-style T-plan Catholic Church, built c.1850 and renovated 1911, having four-bay nave, with transepts to north and south, chancel to east with single-storey lean-to extensions to re-entrant corners of chancel and nave, and square-plan three-stage entrance tower to west having crenellated parapet and corner pinnacles with finials added 1860-2. Pitched slate roof having stone copings with cross-shaped finials to gables, sandstone pinnacles terminated with finials to all gables, and cast-iron rainwater goods. Whitewashed roughcast rendered walls set on sandstone plinth, having sandstone buttresses, pinnacles and string course. Tower and chancel consisting of coursed rubble limestone and sandstone walls having tooled sandstone quoins, pinnacles and dressings. Pointed-arch window openings tooled sandstone block-and-start surrounds, hood-mouldings and sandstone sills. Iron-framed lattice glazing to nave. Tripartite lancet windows to transepts and chancel, some with iron-framed lattice glazing and some with stained glass. Pointed-arch widow openings to third stage of tower having timber louvres. Pointed-arch window opening to tower having carved statue within. Main entrance (west) comprising pointed-arch door opening having recessed timber double-leaf doors. Pointed-arch door openings to south elevation of tower, transepts, and chancel with timber battened double-leaf doors. Square-headed door openings to rear extensions having modern timber doors. Church set within graveyard and bounded by square-plan tooled sandstone gate piers with cast-iron finials, tooled sandstone plinth wall with cast-iron railings and gates having fleur-de-lys finials. Rendered walls to interior, with timber Stations of the Cross to walls of nave and transept, and modern timber pews. Timber-panelled pitched roof with pointed-arch trusses, meeting in trapezoidal floral decorative vaulting at transept. Statue of Our Lady set in recessed alcove over entrance from west. Plain marble altar and carved wooden pulpit set of platform at east.
Appraisal
This Catholic church, possibly designed by J.J McCarthy, is a fine contribution to the architectural heritage of Clontibret. Though the church was built about 1850, a new bell tower was added in 1860-2, and in 1911 a scheme of improvements and renovations was carried out, giving the building a rich patina of age. The finely-crafted sandstone tower, window surrounds and stained-glass windows are clearly the work of skilled craftsmen and contrast pleasingly with the more modest render to the nave walls. Saint Mary's Church is of notable social significance in this rural community, being a substantial public building facing the main Dublin to Derry road. The church forms an interesting group with Moys National School close-by to the north-west, which was built in 1875.
