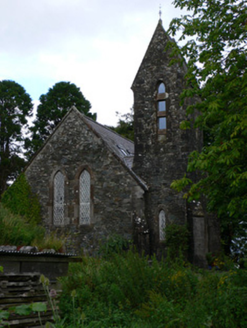Survey Data
Reg No
41401325
Rating
Regional
Categories of Special Interest
Architectural, Artistic, Social, Technical
Original Use
Church/chapel
Date
1855 - 1865
Coordinates
265636, 325768
Date Recorded
22/04/2012
Date Updated
--/--/--
Description
Freestanding Early English Gothic Revival-style Church of Ireland church, dated 1860, consisting of three-bay nave, single-cell chancel (with lower ridge) to east, elongated two-stage tower to south of nave west bay, vestry to north of nave east bay. Closed, 1978. Pitched slate roofs, saddleback-roof to tower, inserted roof-lights to both pitches, stone verges, moulded cast-iron gutters on moulded sandstone corbels. Wrought-iron finial to tower. Random rubble limestone battered walling with angled cut sandstone buttressed with offsetting and battered bases. Lugged shield date plaque over entrance inscribed 'AD 1860'. First stage of tower tapers inward as base for second. Pointed-arch diagonally-glazed lancet windows with stained-glass margins, splayed and dressed flush sandstone surrounds and sills, paired to west gable and vestry east elevation (blank to vestry gable), three to east gable (centre heightened), those to second stage of tower have stone louvres to gables, elliptical apertures with louvers to cheeks. Pointed-arch vertically-sheeted timber door accessed by three stone steps. Shoulder-headed to vestry west elevation. Set back from crossroads to west and south in modest graveyard with mature trees to east and north, with former constabulary barrack-turned-post office to opposite side of road.
Appraisal
This church was consecrated in 1861 as a chapel of ease in the parish of Kilmore to the memory of Mr and Mrs Henry Rogers. It closed in 1978, was derelict for some time, and has since been adapted to a new use. The church displays fine artistic detailing and masonry craftsmanship. Built at the start of the decade of the disestablishment of the Church of Ireland, it evidences a full break from earlier staid Church of Ireland designs and shows the greater influence of contemporary English ecclesiastical architecture in an attempt to better define such churches from empowered non-conformist ambitions. A plasticity of design informs the dogleg footprint of the tower. The quirky saddle-back-roofed tower is also a feature of the later Saint Joseph's Catholic Church in Monaghan.

