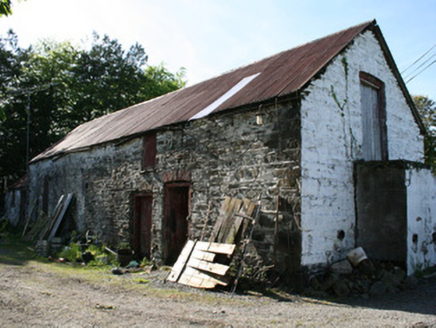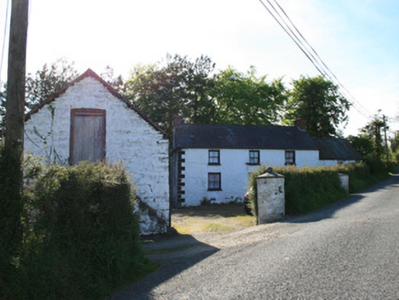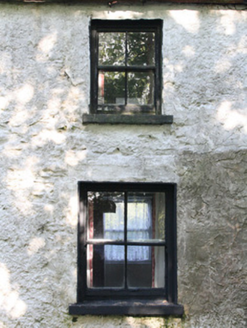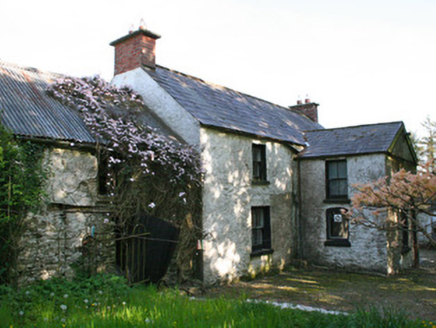Survey Data
Reg No
41401324
Rating
Regional
Categories of Special Interest
Architectural
Original Use
House
Date
1780 - 1820
Coordinates
264986, 326104
Date Recorded
22/04/2012
Date Updated
--/--/--
Description
Detached three-bay two-storey vernacular house, built c.1800, with lower one-bay two-storey return to rear, one-bay two-storey extension to north, and with two-storey ancillary farm buildings to south. Pitched slate roof to main block and return, corrugated-iron roof to north addition, with cast-iron rainwater goods. Simple timber bargeboards to gable of return Replacement red brick chimneystacks to gables of main block. Roughcast rendered walls, having smooth-rendered painted quoins to south end of front elevation. Square-headed window openings having two-over-two pane timber sliding sash windows to front and rear elevations, with rendered and painted reveals, and painted stone sills. Segmental-headed window opening to ground floor of rear, having replacement uPVC window. Square-headed replacement uPVC door to front elevation. Two-storey byre to south, with single-storey former pig-sty addition to west, having pitched corrugated-iron roof, cast-iron rainwater goods,square-headed window openings with timber fittings, two-over-two pane timber sliding sash window to north and latticed window to south. Gauged-brick door openings, blocked to front (north), timber battened door approached by stone steps to first floor of east elevation. Cobbled drains to yard. Two-bay single-storey gable-fronted former dairy to west of house and byre, having pitched corrugated-iron roof. Roughcast-rendered walls, recessed entry gable forming porch, with square-headed openings, with timber battened door and two-over-two pane timber sliding sash window. Wrought-iron gate from pig-sty enclosure to dairy, mounted on roughcast walls of buildings. Wrought-iron pedestrian gate to north flanked by round-plan gate piers, with two stone steps descending to yard, one round-plan gate pier remaining of vehicular entrance to north-east.
Appraisal
This vernacular house of retains its original early nineteenth-century form and fabric, and its setting is enhanced by the survival of early and mid-nineteenth-century farm buildings to the south and west. The original timber sliding sash windows contribute aesthetically to the visual appeal of the farm complex, and the corrugated-iron roof to the extension and farm buildings are of technical note illustrating the adoption of new materials into the vernacular architectural vocabulary. The round-plan gate piers are an iconic feature in vernacular farmyards, and local materials were employed in the construction of the buildings and boundary walls. The farm complex housed a dairy, a pig-sty with enclosed pen, as well as stables and cattle sheds in the byre. This house and farmyard are a picturesque addition to this country road and a fine example of an early nineteenth-century vernacular farm complex.







