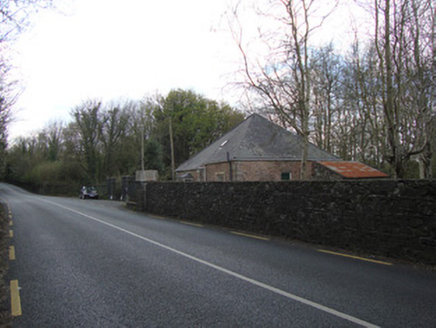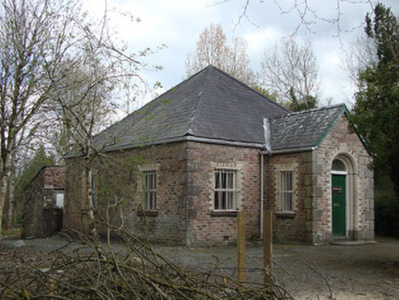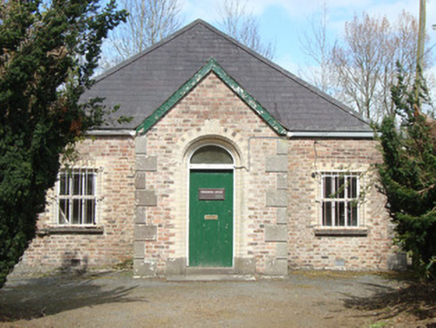Survey Data
Reg No
41401313
Rating
Regional
Categories of Special Interest
Architectural
Original Use
Gate lodge
Historical Use
Office
Date
1840 - 1860
Coordinates
266406, 330404
Date Recorded
22/04/2012
Date Updated
--/--/--
Description
Detached three-bay single-storey square-plan gate lodge, built c.1850, having lower gable-fronted porch to front elevation, and canted bay window to east elevation. Recently in use as Coillte offices and now vacant. Pyramidal replacement slate roof with terracotta ridge tiles, and replacement uPVC rainwater goods. Exposed red brick walls of varying tones, having cut limestone quoins. Square-headed window openings throughout, with chamfered yellow brick block-and-start surrounds, cut-stone sills, and three-over-three pane timber sliding sash windows, guarded by recent metal railings, and bay window has two-over-two pane windows. Round-arch doorway to porch has moulded yellow brick surround with limestone plinth blocks, square-headed timber battened door with fanlight, and limestone threshold and step. Single-pane timber sliding sash window to side elevations of porch. Square-headed gauged-brick door opening on low stone plinth to north elevation, with timber battened door. Rubble limestone outbuilding to north with lean-to corrugated-metal roof. Lodge positioned at east entrance to Rossmore Castle. Associated gateway comprising cast-iron square-plan piers, double-leaf vehicular gate and railings, latter on low limestone plinth wall.
Appraisal
This gate lodge, known as "Cormeen Lodge", addresses the eastern entrance to Rossmore Castle and, although the country house has gone, the presence of multiple grand entrances and gate lodges provides a sense of the former grandeur of the demesne. Gate lodges functioned as a means of communication between the great house and the world outside the demesne. Many, like this example, were designed as a public statement about the nature of the house within. Rossmore Castle, now in the ownership of Coillte, is arguably one of the most interesting demesne complexes in County Monaghan, retaining many interesting demesne features, such as a mausoleum, several bridges, a walled garden, wells, and a hydraulic dam. The first edition Ordnance Survey map (c.1835) shows a small structure at the east entrance to Rossmore Park, named "Cormeen Lodge" on the second edition Ordnance Survey (c.1908). Recently used as offices for Coillte, the building now lies vacant. While the structure has had its roof recently replaced, it retains much of its original mid-nineteenth-century form and fabric, most notably timber sliding sash windows. Built later than the mansion, this gate lodge may reflect improvements undertaken on the demesne in the mid-nineteenth century when the house was extended.





