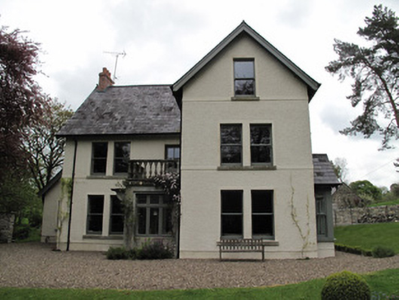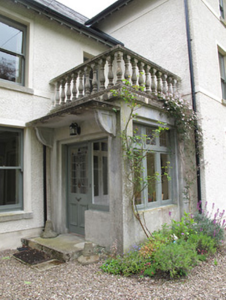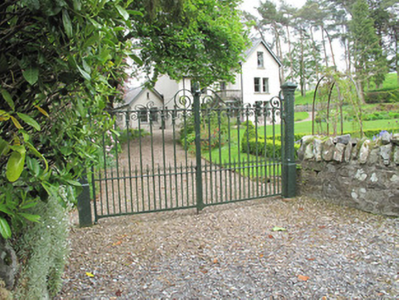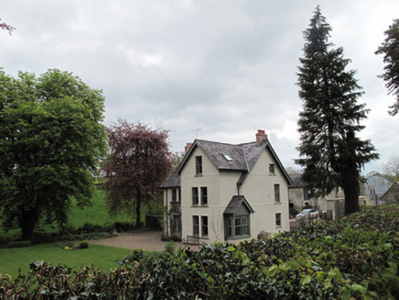Survey Data
Reg No
41401235
Rating
Regional
Categories of Special Interest
Architectural, Historical
Previous Name
Mill View
Original Use
Mill manager's house
In Use As
House
Date
1825 - 1930
Coordinates
256992, 326165
Date Recorded
18/05/2012
Date Updated
--/--/--
Description
Detached L-plan three-bay two-storey house, built c.1830, having attic storey, gable-fronted end-bay and single-storey porch to front re-entrant corner, central projecting bay to rear, single-storey extension to north, and gable-fronted box-bay window to south. Remodelled c.1920. Pitched slate roof with red brick chimneystacks, cast-iron rainwater goods, terracotta curved finials to gable apexes, timber bargeboards, exposed ends of roof-timbers, and recent roof-lights. Harl-rendered walls, with smooth render plinth course, and render plat-bands at sill level to first floor and attic level. Rendered porch, with masonry balustrade over. Square-headed window openings throughout, having render surrounds, tooled stone sills and replacement timber sliding sash windows, paired one-over-one pane to front, two-over-two pane and six-over-three pane to rear and south, and one-over-one and two-over-two to north and extension and to box-bay. Square-headed timber mullioned tripartite casement window to front of porch. Square-headed door opening to north elevation of porch, with half-glazed timber panelled door and plain sidelight. Concrete canopy on moulded consoles over entrance, and render step to front. Single-storey timber-fronted porch to rear, with square-headed half-glazed timber panelled door. Rubble stone wall enclosing site to front, with double-leaf cast-iron gate flanked by square-plan piers. Two-storey outbuilding o rear, with pitched slate roof and rendered walls, with square-headed doors.
Appraisal
Originally built as a house in the Georgian period, this building has been significantly altered. However, much of the original fabric has been retained, including some timber sliding sash windows, which were re-used. Subtle detailing, such as finials and render platbands, and the balustrade over the porch, articulate and enliven the house, which was associated with the mill across the road.







