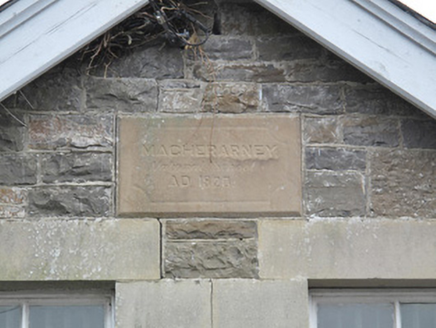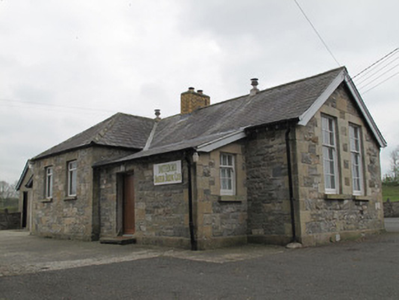Survey Data
Reg No
41401212
Rating
Regional
Categories of Special Interest
Architectural, Social
Previous Name
Magherarny National School
Original Use
School
In Use As
Clubhouse
Date
1915 - 1925
Coordinates
257868, 329815
Date Recorded
02/05/2012
Date Updated
--/--/--
Description
Detached T-plan single-storey school, dated 1920, now in use as boxing club. Lean-to roofed entrance porch to re-entrant angle of north elevation, and lean-to roofed extension to east elevation connecting to additional single-storey block parallel to rear of building. Slate roof, pitched to front (west) elevation, hipped to sides (north and south) and to rear (east) elevation. Yellow brick chimneystack, clay ridge tiles, timber bargeboards, exposed timber roof supports forming bracket course, and having cast-iron rainwater goods. Squared snecked rusticated limestone and sandstone walls, having tooled sandstone block-and-start quoins and plinth course, and date plaque inscribed 'Magherarney National School AD 1920' to gable facing road. Square-headed window openings with tooled Portland stone lintels, block-and-start surrounds and tooled masonry sills. Timber sliding sash windows to road-facing openings and to one window opening in south elevation, six-over-nine pane to front gable, three-over-six pane to porch, and six-over-six pane to south elevation. Other openings have replacement timber frames. Square-headed door opening to north side of porch, with tooled sandstone lintel and timber battened door, with stone step.
Appraisal
This former national school may have been built on the site of an earlier church, which was marked on the 1908 OS map. Modestly designed and executed, it retains a number of notable architectural features including tall window openings to the front, finely tooled surrounds and sills which enliven the façade, and an inscribed date plaque which adds artistic and contextual interest. It occupies a prominent position at the southern approach to Magherarny and forms a group with the church.



