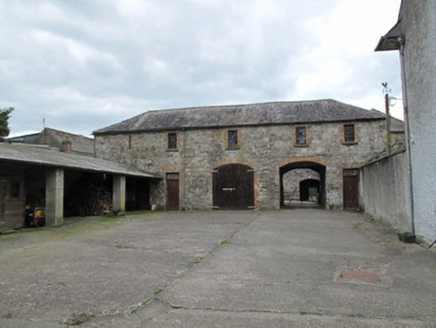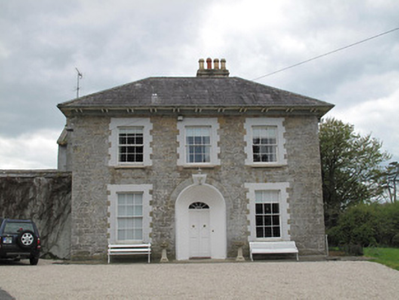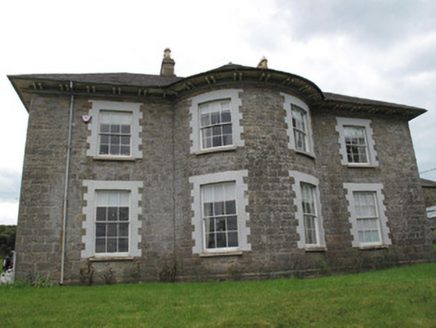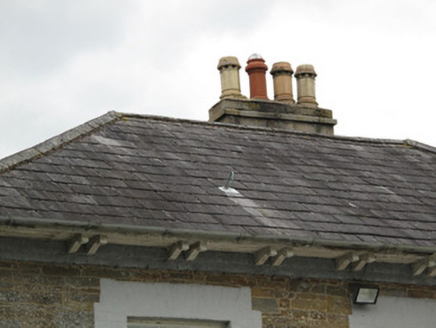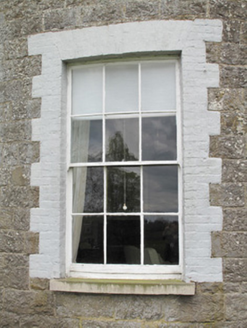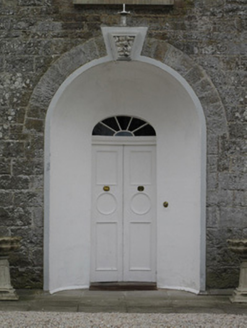Survey Data
Reg No
41401205
Rating
Regional
Categories of Special Interest
Architectural
Original Use
House
In Use As
House
Date
1810 - 1830
Coordinates
260431, 331435
Date Recorded
05/05/2012
Date Updated
--/--/--
Description
Detached three-bay two-storey house, built c.1820, having central full-height bow-fronted bay to four-bay north elevation, and lean-to extension to south elevation. Hipped slate roof to front (east), side (north) and rear (west) elevations, and M-profile pitched slate roof to south. Rendered chimneystacks with clay pots, cast-iron rainwater goods, clay ridge tiles, moulded painted eaves course and paired timber eaves supports to overhanging eaves. Ashlar masonry limestone and sandstone walls, having tooled block-and-start quoins and rusticated plinth course, harl-rendered to south. Timber sliding sash windows throughout. Round-headed window opening to rear, having render sill and nine-over-nine pane window, square-headed elsewhere. Six-over-six pane and three-over-six pane to rear. Other elevations have painted gauged-brick lintels and block-and-start surrounds, tooled sandstone sills and six-over-six pane windows. Round-headed painted render scoop-recessed entrance to front, having moulded rusticated stone voussoirs and render enlarged keystone over, elliptical-headed door opening with double-leaf timber panelled door and spoked fanlight, opening onto stone paving. Square-headed door opening to rear, with painted gauged brick voussoirs and block-and-start brick surround, with replacement timber door and over-light. Square-headed door opening to south, having render reveal and timber panelled door. Outbuildings to rear of house arranged around courtyard, having hipped slate roofs with mixed cast-iron and replacement rainwater goods and having clay ridge tiles, random rubble limestone and sandstone walls, gauged-brick square-headed window openings having red brick surrounds, masonry sills, some with six-over-six pane timber sliding sash windows and some with timber fittings, gauged-brick square-headed door openings, with red brick surrounds, timber battened doors or blocked openings, and gauged-brick segmental-headed openings, some having double-leaf timber battened doors, some blocked. Harl-rendered wall enclosing yard to south of house, having segmental carriage arch with single-leaf cast-iron gate flanked by rendered piers.
Appraisal
This substantial house is notable for the quality of its stonework, and for the close spacing of the openings to the front facade. the scooped entrance is unusual and the over-sized keystone adds a decorative eye-catching element. The bowed side elevation adds further architectural interest. The retention of varied timber sliding sash windows enhances the architectural heritage value. The strong symmetry of the front and north elevations is evident in this well-proportioned house. Prominently sited on a height, this building makes an interesting visual contribution to the landscape.
