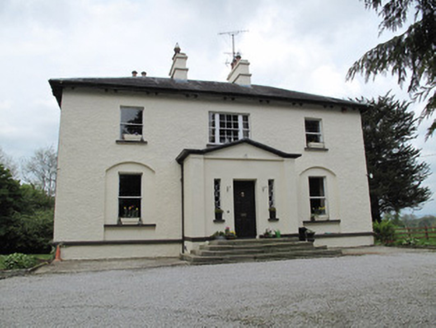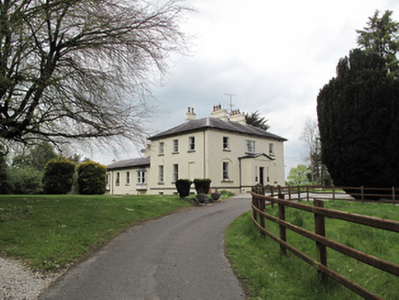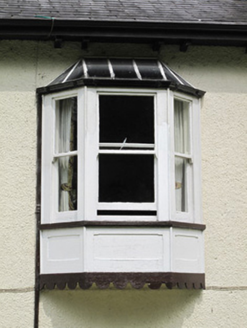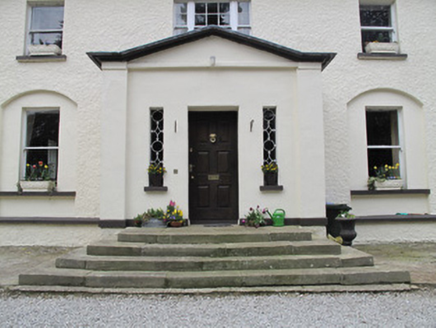Survey Data
Reg No
41401201
Rating
Regional
Categories of Special Interest
Architectural
Original Use
House
In Use As
House
Date
1835 - 1910
Coordinates
252490, 329733
Date Recorded
18/05/2012
Date Updated
--/--/--
Description
Detached L-plan three-bay two-storey over basement house, built 1836 and extended c.1900, having three-bay south-west elevation, porch to front (south-east) elevation, and L-plan four-bay two-storey former outbuildings to rear having arcaded inner elevation and now incorporated into house. Rear block also has oriel windows to first floor of external elevation. Hipped slate roof with cast-iron rainwater goods, paired rendered chimneystacks with clay chimneypots, and with timber eaves brackets to projecting eaves. Harl-rendered walls, having painted tooled stone string course at plinth level. Ruled-and-lined render to porch. Square-headed window openings, those to ground floor front set into segmental-headed recesses, with painted masonry sills. Timber sliding sash windows throughout, front elevation having two-over-two pane windows and one tripartite six-over-six pane to first floor of entrance bay, south-west elevation having six-over-six pane and some one-over-one pane windows to ground and first floors and three-over-three to basement, rear and north-east elevations and return having one-over-one pane windows. Oriels have one-over-one pane and four-over-four pane windows, with rectangular panels and carved timber valences to aprons. Two round-headed window openings to first floor of addition to south-west elevation of addition. Some cast-iron railings to windows at basement level and to rear. Front elevation of porch flanked by pilasters and having pediment over. Square-headed door opening having timber panelled door, flanked by square-headed sidelights with painted sills and decorative leaded windows. Door opens onto platform of four flagged limestone steps. Arcade of three-centred arches to rear block, with painted keystones.
Appraisal
Architectural quality and design are apparent in the form and fabric of this house. Very well maintained, it retains several salient features including a variety of timber sliding sash windows, bay windows, and natural slate to the roof. The impressive porch adds interest and individuality to the façade and is enhanced by the decorative sidelights. A painted stone string course articulates the façade, highlighting the strength of the horizontal lines in the structure. The arcaded former outbuildings add important context.







