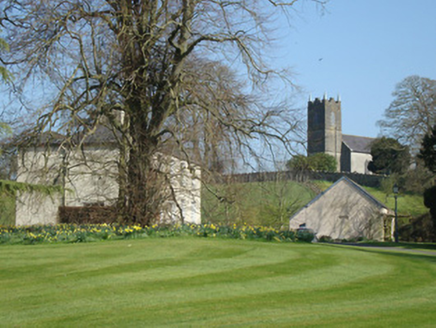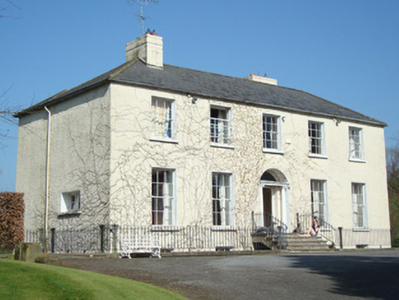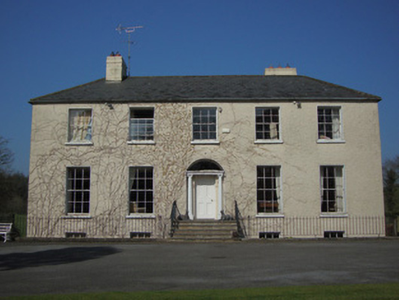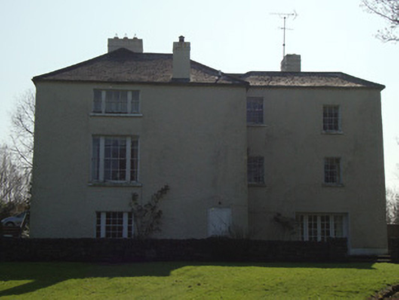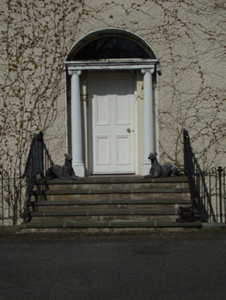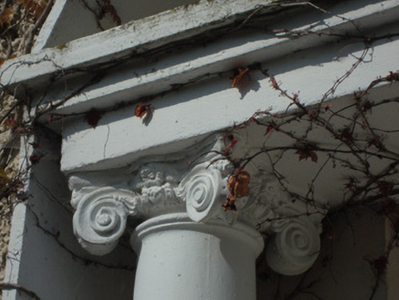Survey Data
Reg No
41401008
Rating
Regional
Categories of Special Interest
Architectural, Social
Previous Name
The Rectory
Original Use
Rectory/glebe/vicarage/curate's house
In Use As
House
Date
1785 - 1825
Coordinates
271323, 336022
Date Recorded
27/03/2012
Date Updated
--/--/--
Description
Detached five-bay two-storey over basement rectory, built c.1790, having additions of c.1820 stepping down to rear (north-west) of original house. Now in use as private house. M-profile hipped slate roof with three rendered chimneystacks, and clay ridge tiles. Recent metal rainwater goods. Harl-rendered walls with smooth rendered plinth course. Square-headed window openings with rendered reveals and painted limestone sills throughout, having six-over-six pane timber sliding sash windows to ground and first floor, and three-over-three timber sliding sash windows to basement level. Square-headed Wyatt windows, with six-over-six pane central timber sliding sash, to basement, ground and first floor to return of rear elevation. Centrally-placed segmental-headed door opening to front elevation with cut limestone doorcase having plain fanlight, and moulded entablature, over Ionic-style columns. Square-headed four-panel timber door, opening onto platform, approached by flight of five limestone steps. Recent metal railings to steps and to basement to west, south and east elevations. Yard to east with two roughcast single-storey outbuildings having pitched slate roofs. Original entrance from east bounded by rubble stone wall. Secondary entrance constructed in the mid-nineteenth century, accessed from north-west via Glebe Bridge, now main entrance. Wrought-iron farm gate to north-west and decorative carved timber gate north of house. Situated north of Ulster Canal and south of Saint Cillian’s Church of Ireland Church.
Appraisal
This former rectory was originally closely associated with nearby Saint Cillian's Church of Ireland church and may have been built at the same time as the latter (1788). Although the house is no longer in church ownership, the connecting stepped path between the house and the church have been maintained. The house is present on the first edition Ordnance Survey (1835) and is shown to be extended north by the time of the second edition survey (1908), acquiring a new entrance from the north-west with the construction of the Ulster Canal and Glebe Bridge about 1837. The picturesque setting is enhanced by a river running north of the house with a timber footbridge and mid-nineteenth-century masonry bridge and sluice gate. This elegant and attractive Georgian house maintains its early form and character with original sash windows and doorway, the latter exhibiting fine craftsmanship. The old ecclesiastical residence for the Church of Ireland clergy is of important social significance, as well as being of significant architectural merit.
