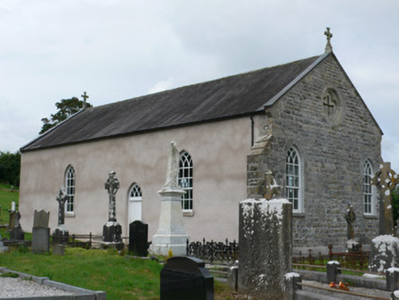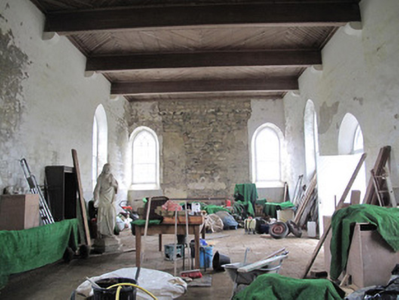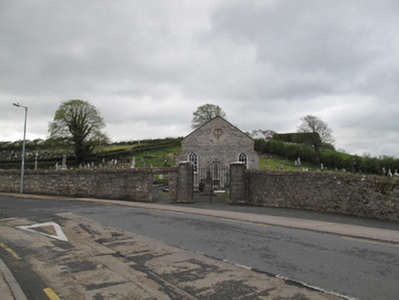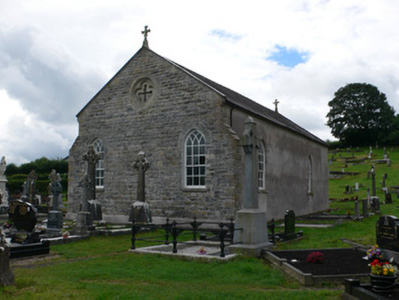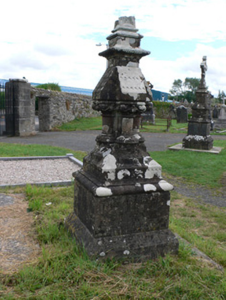Survey Data
Reg No
41400977
Rating
Regional
Categories of Special Interest
Architectural, Historical, Social
Previous Name
Monaghan Catholic Chapel
Original Use
Church/chapel
Date
1730 - 1800
Coordinates
268199, 333021
Date Recorded
02/05/2012
Date Updated
--/--/--
Description
Freestanding gable-fronted barn-style former Roman Catholic church, built 1790, but possibly incorporating church of 1732, with two-bay long sides to nave. Pitched slate roof, with angled terracotta ridge tiles, lead-flashed verges, replacement half-round metal gutters, and stone crosses to gable apexes. Roughcast walling with partly exposed squared-and-tooled sandstone rubble with squared quoins. Principal north gable rebuilt with coursed rock-faced sandstone over dressed plinth flanked by buttresses with off-setting extended from gable. Pointed-arch painted timber twelve-over-six pane timber sliding sash windows, top-lights having intersecting glazing, with cement-rendered reveals, and sandstone sills. North gable apex ballistaria in dressed sandstone quatrefoil inset in splayed roundel. Pointed-arch entrance off-centre to east elevation, with replacement timber chevron-sheeted door having six-light tympanum with intersecting glazing. Set in graveyard back from road to north with saddleback-coped rubble boundary wall, having mild steel gates hinged to square posts. Numerous fine nineteenth-century gravestones, high crosses, statues, iron railings throughout, and single chest tomb in Soanesian style to north-west. Interior, currently undergoing restoration, has smooth rendered walls, some coursed rubble sandstone visible in places, some red brick relieving arches to window openings. Location of staircase and gallery to rear visible by markings to wall. Gauged-brick pointed-arch window openings. Pointed-arch recess with peck dressed limestone holy water font. Original battened pitch pine ceiling, with timber trusses supported on painted masonry stops. Dressed limestone paving to floor.
Appraisal
This former church was indicated as a mortuary chapel on the 1908 OS map,at which time it was evidently used to hold coffins before they were interred. The building was used as a church until the cathedral was built in 1892. Now in use for storage it has lost much of its ecclesiastical furnishings and decoration, but some interior features, including the paved floor and battened ceiling, give an indication of the original internal appearance.

