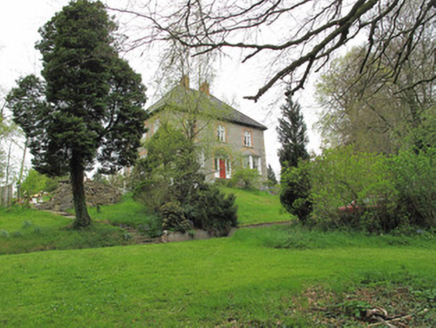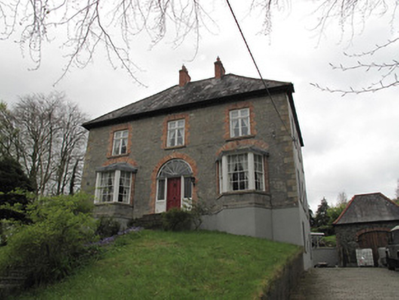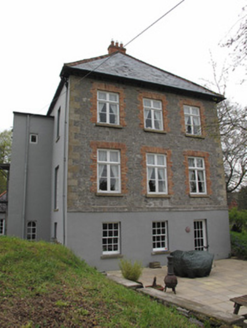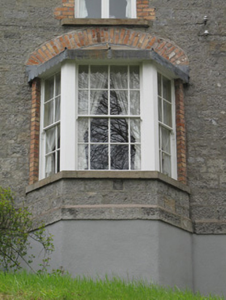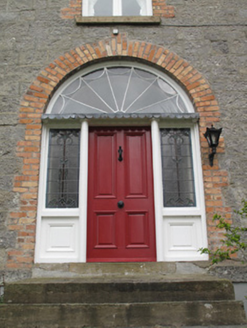Survey Data
Reg No
41400957
Rating
Regional
Categories of Special Interest
Architectural
Previous Name
Far Meehul
Original Use
House
In Use As
House
Date
1870 - 1880
Coordinates
267225, 332802
Date Recorded
30/04/2012
Date Updated
--/--/--
Description
Detached house, built 1875, having three-bay elevations to all sides, three-storey rear and side elevations, two-storey front elevation with canted bay windows to ground floor, and lower gabled projecting middle bay to rear. Hipped slate roof with paired red brick chimneystacks, terracotta ridge tiles, overhanging eaves having timber eaves supports to front, rooflights to rear, and cast-iron rainwater goods. Roughly coursed squared peck-dressed limestone walls to front and south elevations, dressed yellow sandstone block-and-start quoins, tooled limestone plinth course over rendered walls to basement. Ruled-and-lined rendered wall to north, rendered wall to rear. Carved stone bust near top of return rear wall. Gauged-brick square-headed window openings to front and south elevations, having tooled sandstone sills and red brick surrounds. Bay windows have gauged-brick segmental relieving arches, tooled stone sills, timber mullions, and margined four-over-four pane timber sliding sash windows with four-over-four pane windows to canted sides. First floor windows to front, and middle and top floor windows to south, are timber casements. Windows to north elevation, basement of south, and end bays of rear, are six-over-six pane timber sliding sash. Fixed timber windows to other rear openings, that to top floor of projecting bay having round head and stained glass. Gauged-brick round-headed door opening to front, with red brick surround, timber panelled door, cobweb fanlight, stained-glass sidelights over timber panelled risers, door opening onto rendered platform with three flights of stone-paved steps. Square-headed replacement timber door at basement level. Set in landscaped grounds.
Appraisal
Prominently sited at a height just outside of Monaghan Town, this house is of modest composition with balanced proportions and symmetry, and makes a strong impression on the landscape. Its varied section makes it particularly interesting. The well-wrought stonework contrasts pleasingly with the red brick details. The house displays an interesting variety of window types, and the wide, fine doorcase, with its cobweb fanlight, is a notable feature, subtly enlivening the regular form of the building. The carved stone bust to the rear is a subtly notable feature and adds further interest to the building. The degree of retention of interesting fabric is notable.
