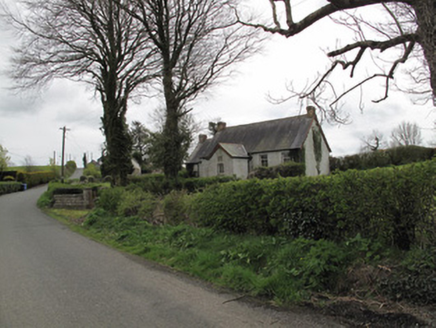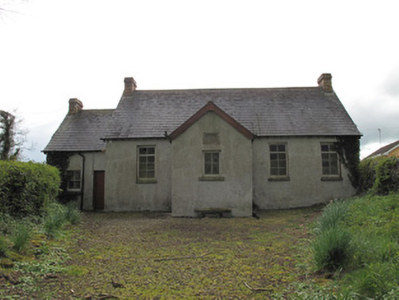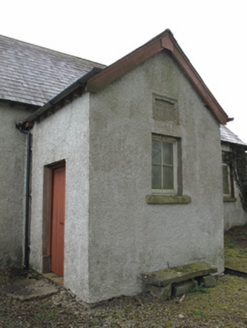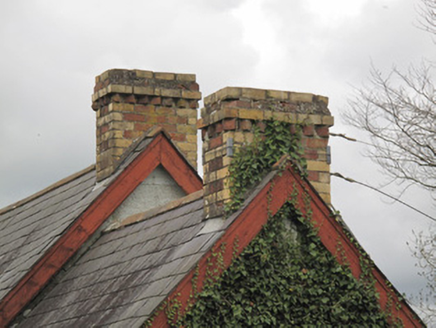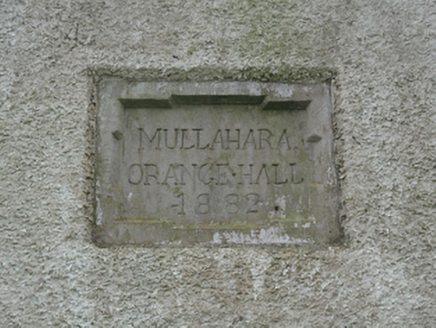Survey Data
Reg No
41400949
Rating
Regional
Categories of Special Interest
Architectural, Social
Original Use
Orange Hall
Date
1880 - 1885
Coordinates
260716, 333537
Date Recorded
22/04/2012
Date Updated
--/--/--
Description
Detached four-bay single-storey Orange hall, dated 1882, having gabled entrance porch to front (north-east) elevation, and with lower two-bay addition recessed to south-east end. Pitched slate roof with timber bargeboards, exposed roof timber ends, replacement rainwater goods, and polychrome brick chimneystacks. Harl-rendered walls, with tooled inscribed limestone date plaque to front of porch. Square-headed window openings, having render reveals, tooled stone sills, and timber casement windows. Two-over-two pane timber sliding sash window to front of addition. No openings to rear elevation or gables. Square-headed door openings to south-east elevation of porch to front, and to front of addition, with render reveals and timber battened doors. Vermiculated stone boundary wall to front of hall, with pair of square-plan vermiculated stone piers having render capping and plinth, flanking double-leaf wrought-iron gate.
Appraisal
This simple building reflects the social and political history of the area. As an Orange hall, it was the location of regular meetings of the Orange Order, as well as perhaps being employed as a community hall. Its rural location is indicative of the wide dispersal of community services in the past, prior to centralisation in towns and villages. This building is subtly enlivened by the bargeboards, the date-plaque adds contextual interest, and the polychrome chimneystacks echo a common feature of the district.
