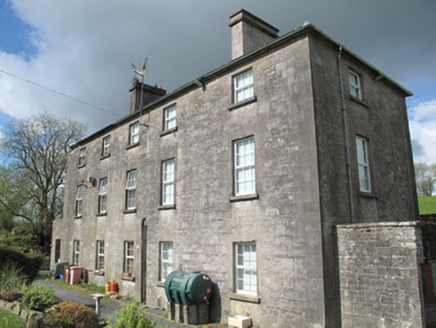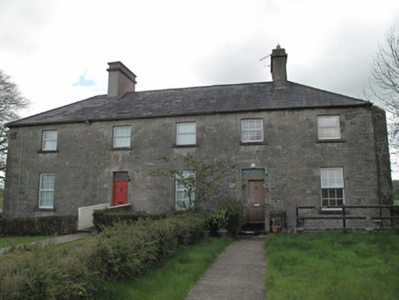Survey Data
Reg No
41400944
Rating
Regional
Categories of Special Interest
Architectural
Previous Name
Cornakessagh House
Original Use
Country house
In Use As
Apartment/flat (converted)
Date
1790 - 1810
Coordinates
265083, 333916
Date Recorded
18/04/2012
Date Updated
--/--/--
Description
Detached five-bay house, built c.1800, having two-storey front (north-west) elevation and three-storey rear elevation. Formerly part of Cornecassa House. Hipped slate roof, with rendered chimneystacks, and replacement rainwater goods. Snecked limestone walls with tooled sandstone block-and-start quoins. Square-headed window openings throughout, having tooled sandstone surrounds, tooled stone sills and replacement uPVC windows. Square-headed door openings to front and north-east elevations, with tooled sandstone surrounds and replacement timber and uPVC doors, front having over-lights. Front doorways open onto concrete paving bridging basement area, with rendered parapets. Coursed rubble limestone boundary wall with limestone coping to north-west of house, surrounding former walled garden.
Appraisal
Built c.1800 for Dacre Hamilton, Cornecassa House was subsequently partly demolished. Despite the loss of the main house what remains is architecturally interesting. The good-quality masonry with tooled details formalises this interesting split-level building. The demesne also incorporated an impressive walled gardens and a range of outbuildings, some of which can still be seen.



