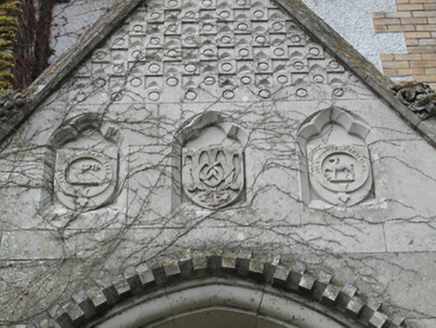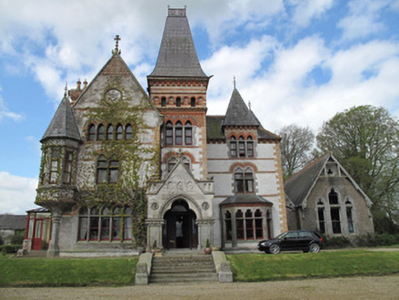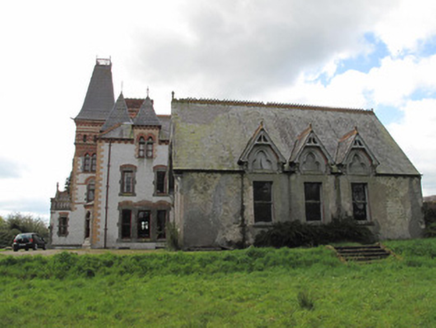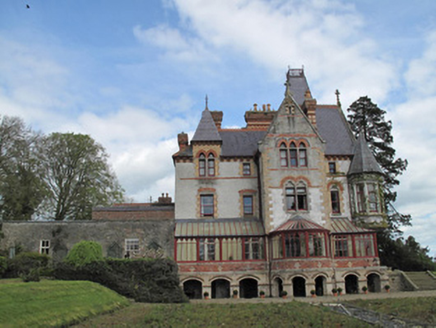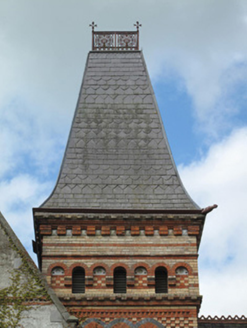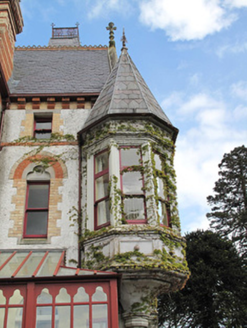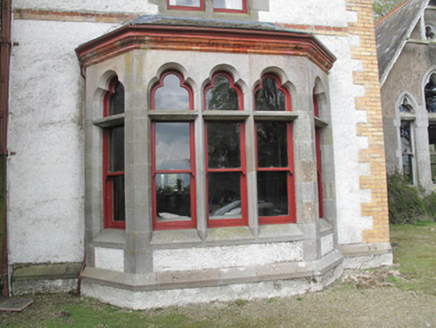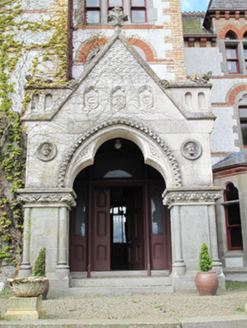Survey Data
Reg No
41400935
Rating
National
Categories of Special Interest
Architectural, Artistic, Technical
Previous Name
Bessmont
Original Use
House
In Use As
House
Date
1720 - 1870
Coordinates
269333, 335275
Date Recorded
05/05/2012
Date Updated
--/--/--
Description
Detached three-bay three-storey irregular-plan house, mainly remodelling of c.1868 of earlier house of c.1722. front elevation having stepped plan, south end bay gabled and having octagonal-plan oriel window to corner at first floor level supported on engaged carved limestone octagonal-plan column. Middle bay topped with tower, latter incorporating water, and fronted by gabled projecting porch. North end bay to front has canted bay window, and half-dormer. Gable-fronted music room to north having three-bay long sides and connected to house by short link. South elevation is four-bay four-storey, with projecting gabled bay fronted by bowed two-storey glazed projection, with lean-to glazed corridors to flanking bays, and gable-fronted projecting bay to south. South elevation is arcaded at lowest level. Three-bay three-storey west elevation has projecting middle bay. Hipped slate roofs, having pyramidal spires to oriel projection and to half-dormer window to north bay of front elevation, with decorative metal finials. Sprocketed truncated pyramidal roof to tower to entrance bay, with decorative cast-iron railings to top, and having decorative gargoyle rainwater spout. Pierced terracotta ridge tiles, polychrome brick chimneystacks with clay pots, cast-iron rainwater goods having decorative edging, and moulded red brick eaves brackets, cut-stone copings, and with sculpted foliate finial to gabled front south bay flanked by doves. M-profile slate roof to music room and connection, with decorative timber bargeboards to front, terracotta ridge cresting and finials. Dormer windows to north elevation of music room, with timber bargeboards, and terracotta ridge cresting and finials. Harl-rendered walls, red brick block-and-start quoins and string courses to front, polychrome brick detailing and polychrome blank arcades to water tower, brick detailing to apex of projecting bays to front, north and south elevations. Rendered panels to corner oriel. Harl-rendered plinth course to front and side elevations, having tooled limestone coping. Cut limestone porch to front has trefoil-arch opening with billeted surround, inset stone medallions to spandrels depicting William Henderson and his wife, carved foliate capitals and frieze to impost course on square-plan piers with corner columns. Three shield devices to apex of porch gable, with carved panel above and blind arcaded balustrade. Tooled limestone canted bay window has five trefoil-headed lights with chamfered surrounds, fixed timber windows, moulded brick cornice and diagonally set hipped slate roof. Paired windows to first floor front and south elevations, set within trefoil-headed recesses, with cut-stone block-and-start surrounds, mullions and transoms, with linked polychrome brick arches above. Pointed-arch window openings to second floor to front, north and south elevations, arranged in groups of three to north and middle bay and five to south bay, with brick voussoirs and tooled limestone block-and-start surrounds, mullions and transoms. Square-headed openings to tooled limestone oriel window and to openings in ground and first floors of north elevation, with triple window to ground floor of north elevation. Pointed-arch window openings to south bay ground floor to front, in group of five, with raised chamfered tooled limestone surrounds, mullions and transoms. Pointed-arch window opening to second floor to south elevation, with yellow brick jambs and red brick voussoirs, and traceried margined timber window. Square-headed window openings to rear, west elevation, and to north elevation of music room, lacking articulation. One-over-one pane timber sliding sash windows throughout (except where already specified), with timber fixed or casement frames above transoms of the more complex windows, with stone sills. Triple lancet window to front gable of music room, with trefoil heads, in tooled limestone surrounds with transoms. trefoil light in oculus to apex of same gable. Tripartite arrangement of shouldered window openings to front of entry porch to music room, with tooled limestone chamfered surround, sill and mullions. Trefoil devices to dormer hoods of north elevation of music room. Variety of single, double and triple window openings to returns to rear. Projecting double-light bay window to rear with hipped slate roof and timber surrounds. First floor level of south elevation has timber posts between groups of four trefoil-headed lights, and glazed roof. Square-headed door opening to house proper, comprising double-leaf timber panelled door with over-lights and sidelights opening onto mosaic tiled platform approached by two steps. Flight of limestone steps to front of porch to garden level, flanked by cut-stone parapets. Square-headed door opening to front of glazed south end of glazing to south elevation, with double-leaf half-glazed timber panelled door with sidelights and over-lights, opening on to nosed render steps. Square-headed door opening to front of music room with raised render surround and half-glazed timber panelled door, opening onto two render steps. Square-headed door opening to rear at basement level, with timber battened door and tripartite over-light. Gauged-brick three-centred door opening to rear of music room, with timber battened door. Square-headed door opening to rear of music room, with timber panelled door. Random rubble wall enclosing yard to rear of house.
Appraisal
A modestly-proportioned Georgian house was built here about 1722, but was remodelled in a dramatic Ruskinian Gothic style by W.J. Barre in about 1868, incorporating elaborate additions such as projecting gables, gargoyles, a turret-like oriel window, an ecclesiastical-themed 'music room', pyramidal spires to the roof, and intricate polychrome brick detailing indicative of the later nineteenth-century date of this remodelling. The building displays naturalistic carvings in stone, probably undertaken by the Fitzpatrick Brothers of Belfast, one of which depicts William Henderson, the owner of Bessmount Park, who was High Sheriff in 1876. Bessmount Park is notable for the intricacy of its design, a rare example of such a high degree of ornamentation in Ireland.
