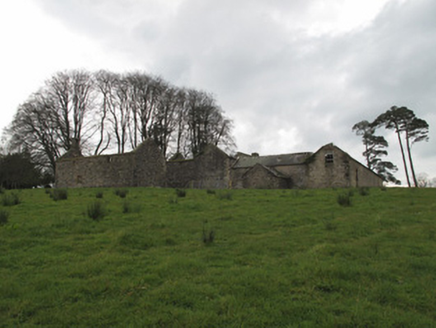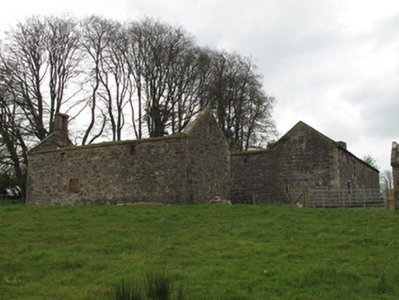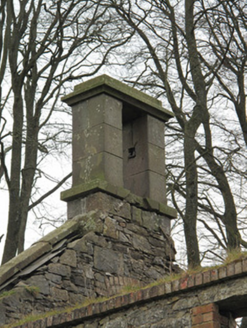Survey Data
Reg No
41400910
Rating
Regional
Categories of Special Interest
Architectural
Previous Name
Slacksgrove
Original Use
Country house
Date
1840 - 1860
Coordinates
260628, 335187
Date Recorded
23/04/2012
Date Updated
--/--/--
Description
Range of outbuildings associated with Hollywood House (now demolished), erected c.1850. Pitched slate roofs with tooled stone copings and red brick eaves courses remain to some parts, others roofless. Tooled stone bellcote to east elevation, bell missing. Coursed roughly squared rubble sandstone and limestone walls, some having tooled sandstone block-and-start quoins. Gauged-brick square and segmental-headed door and window openings, with tooled sandstone sills, timber louvered vents and window frames.
Appraisal
Although Hollywood House is unfortunately no longer extant, the scale and form of the outbuildings, some of which remain in use, provide an indication of the quality and stature of the house. These outbuildings are enlivened by tooled stone detailing to quoins, bell-cote and copings, which provide an element of contrast to the coursed rubble stone walls. These buildings constitute a notable example of planned farm buildings, an important element within a country house demesne, being the location where food for the household's personal use was gathered, processed and stored.





