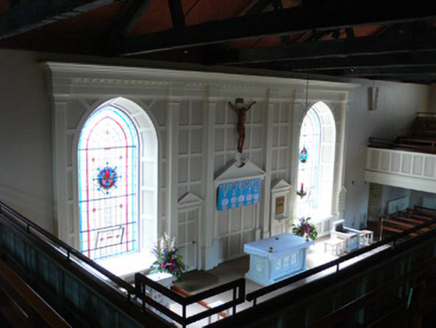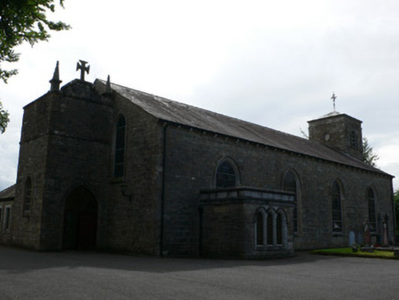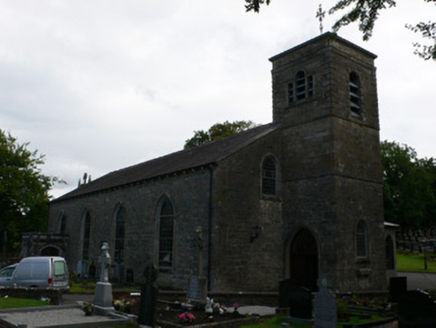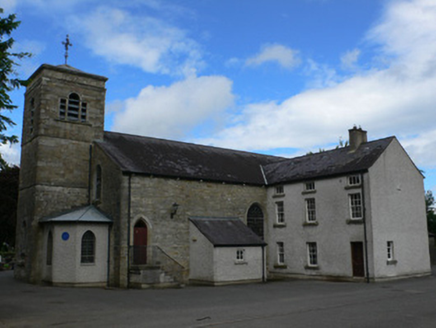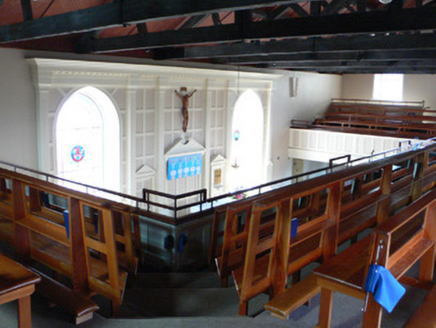Survey Data
Reg No
41400906
Rating
Regional
Categories of Special Interest
Architectural, Artistic, Social
Original Use
Church/chapel
In Use As
Church/chapel
Date
1770 - 1840
Coordinates
261337, 337465
Date Recorded
30/07/2013
Date Updated
--/--/--
Description
Freestanding stone barn-style Roman Catholic church with Gothic Revival detailing, built c.1785, rebuilt c.1820. Comprising four-bay nave, three-stage tower to south, two-stage tower to north, single-cell baptistery to west elevation, canted sacristy to southeast internal angle, three-bay single-storey office to north-east internal angle. Pitched slate roof with angled blue terracotta ridge tiles (hipped to office and sacristy), moulded metal gutters on moulded stone corbels, stone verges. North tower has single-pitched roof with stone parapet with cross on stepped plinth flanked by elongated pyramidal pinnacles; baptistery had moulded stone entablature-styled parapet; south tower has pyramidal roof with wrought-iron cross finial. Squared and tooled undressed sandstone walling, dressed quoins to nave and towers (string courses between stages, south tower third stage had V-joined quoins and moulded cornice with parapet); squared and snecked dressed sandstone to sacristy and office. Wrought-iron weather-vane possibly from roof belvedere of Gola House (destroyed in early 1920s). Pointed-arch stained-glass windows, splayed surrounds (stop-ended hood-mouldings to west elevation). Sacristy has triple lancets with block label-ended hood-mouldings. South tower third stage has stone Serliano windows to east and west, Gibbs-blocked lancet to south, louvred throughout, blind oculus to north. Pointed-arch vertically sheeted varnished timber doors, splayed surrounds to both ends of east elevation (both modern insertions accessed by external masonry stairs), double-leaf doors with intersecting tracery tympanum to west elevations of both towers. Set back from road to west in vast graveyard extended west to road, to east elevated site, and immediately to west with priest’s graves. Bitmac drive surrounding church with car-park to west enclosed by dwarf stone boundary walls, mature trees to north and south. Interior remodelled c.1990 but retaining original spatial arrangement and timber trusswork. U-shaped galleries with raked pews and raised-and-fielded gallery panelling supported on scagiola columns. Wrought-iron reinforced timber king-post trusses and purlins, varnished diagonally sheeted panelling, and painted quatrefoil indented wall-plate. Plastered walls with panelled window reveals, painted timber panelled and plastered reredos (c.1950). Modern pews freestanding to carpeted floors, stepped dais with freestanding marble altar. Wall-mounted marble memorial on west wall to the 'Rt. Rev. James Murphy Catholic Bishop of Clogher' (d.1824).
Appraisal
This barn-style Catholic church is externally well preserved. It is set well back from road as was typical of such buildings in the era of the anti-Catholic Penal Laws. The church displays fine masonry craftsmanship and a good exposed roof truss structure, and two curious early nineteenth-century towers. The two-stage north tower, with early pinnacles and a stepped cross finial, appears to have been designed for an earlier arrangement, and the three-stage south tower with a Georgian belfry stage of louvred Gibbs-blocked south aperture with Serliano apertures to the tower cheeks, represents the re-use of stonework from Gola House (destroyed in 1921). Of additional architectural interest are the various extensions and additions, including the parochial house. Despite modernisations, the interior preserves U-shaped galleries overlooking the altar, the latter located on a long wall, and is thus an excellent example of a pre-Emancipation layout. Twentieth-century figurative stained-glass throughout the church appears to represent re-use.
