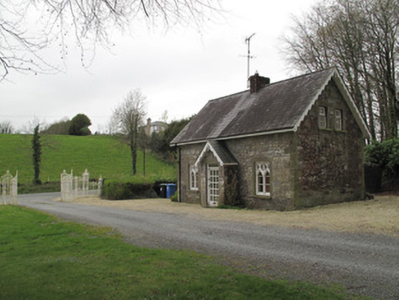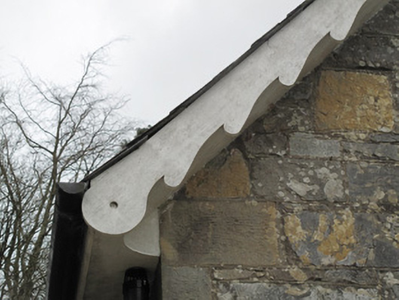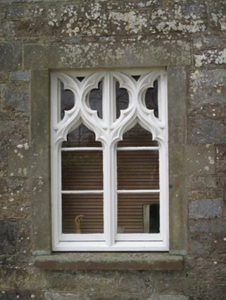Survey Data
Reg No
41400902
Rating
Regional
Categories of Special Interest
Architectural
Original Use
Gate lodge
In Use As
House
Date
1840 - 1860
Coordinates
261869, 337900
Date Recorded
16/04/2012
Date Updated
--/--/--
Description
Detached three-bay single-storey gate lodge, built c.1850, with attic, gabled porch to front (south-east) elevation, and single-storey return to rear. Pitched slate roof with red brick chimneystack, replacement rainwater goods, and decorative timber bargeboards. Coursed squared limestone and sandstone walls having tooled sandstone block-and-start quoins. Square-headed window openings throughout, with tooled sandstone surrounds, sills, and with timber tracery to ground floor. Render sills and replacement timber windows to attic level. Gauged-brick square-headed window openings to north-east elevation of return having stone sills, red brick surrounds and replacement timber windows. Square-headed replacement door and overlight to porch. Gauged-brick segmental-headed door opening to rear having replacement timber door. Stone and red brick wall surrounding yard to rear with cast-iron single-leaf pedestrian gate.
Appraisal
This former gate lodge retains much of its original form, fabric and character, and is enlivened by decorative features such as timber bargeboards, finely carved tracery windows and tooled stone window surrounds. Well-proportioned and aesthetically pleasing, it forms an attractive landmark at the entrance to the grounds of Mullaghmore House.





