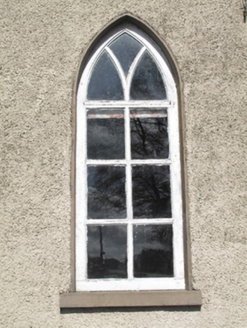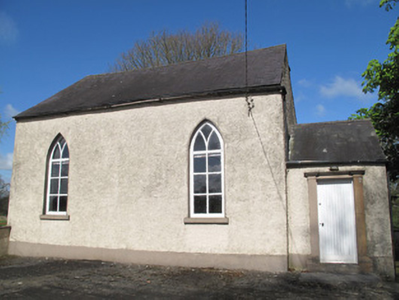Survey Data
Reg No
41400703
Rating
Regional
Categories of Special Interest
Architectural, Social
Original Use
School
Date
1840 - 1860
Coordinates
270685, 342272
Date Recorded
12/04/2012
Date Updated
--/--/--
Description
Detached two-bay school house, built c.1850, having entry porch slightly recessed to north-east end of front elevation, and two-bay single-storey return to rear. Now disused. Pitched slate roof with cast-iron rainwater goods. Harl-rendered walls having smooth render plinth course. Pointed-arch window openings to front, elevation with render reveals, painted tooled limestone sills, and timber Y-tracery. Square-headed window openings to rear, having render sills and timber-framed windows. Square-headed window openings to north-east elevations, with render sills and steel windows. Square-headed door opening to porch, having painted tooled limestone engaged Doric-style pilasters with stepped lintel cornice over timber battened door, opening on to limestone step and platform. Square-headed door opening to north-east elevation of return, having timber battened door opening onto two render steps. Set within yard bounded by roughcast rendered wall with square-plan render piers flanking double-leaf steel gate.
Appraisal
This school building retains its original form and much fabric. Pointed-arch windows with Y-tracery add artistic interest to the building, and tooled limestone sills and door surround provide a subtle contrast to the harl-rendered walls. In its function as a school, it provides social and historical focus in the local area.



