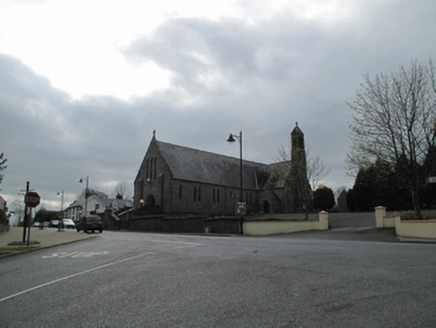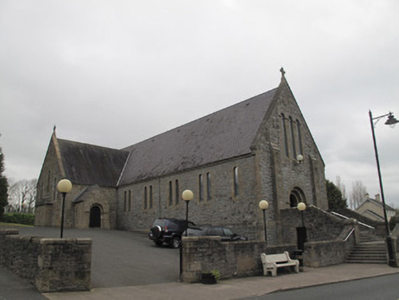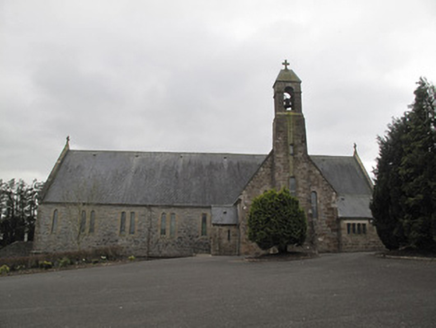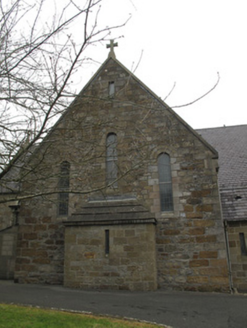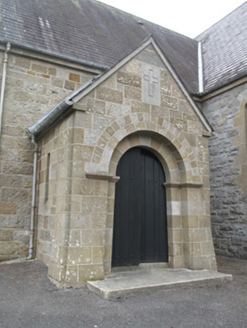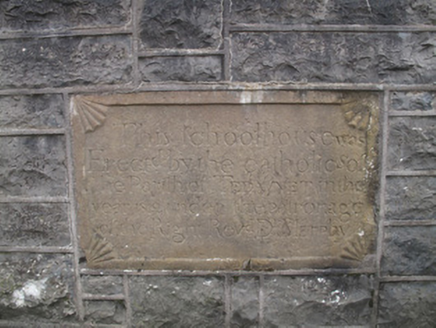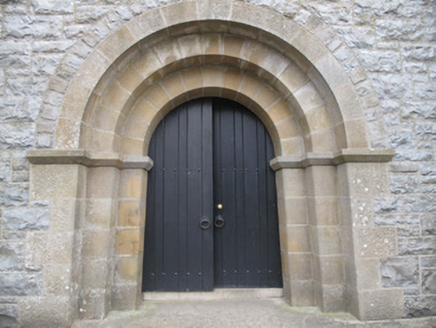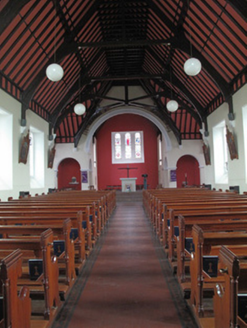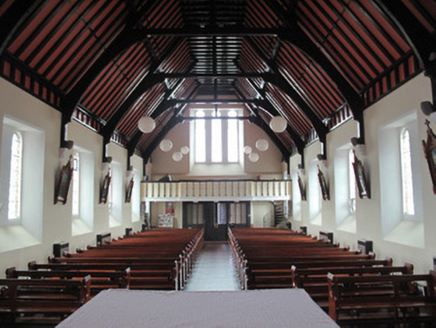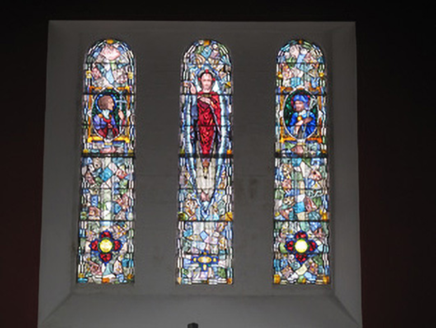Survey Data
Reg No
41400618
Rating
Regional
Categories of Special Interest
Architectural, Artistic, Historical, Social
Original Use
Church/chapel
In Use As
Church/chapel
Date
1780 - 1930
Coordinates
264135, 339104
Date Recorded
30/03/2012
Date Updated
--/--/--
Description
Freestanding gable-fronted cruciform-plan Romanesque Revival-style stone Roman Catholic church, rebuilt 1923-6 to designs by Rudolph Maximilian Butler, containing earlier chapel dated 1784 which was remodelled c.1840. Five-bay nave to east of crossing, two-bay transepts to north and south of crossing (with lowered ridges and porches to east), two-bay chancel flanked by single-bay flat-roofed side chapels to external angles of transepts, and multiple-bay sacristy to north-east internal angle. Transept gables have slightly projecting outshot to south, and four-stage bellcote tower to north. Pitched slate roofs (hipped over bellcote), with angled blue/black ridge tiles, decorative stone cross gable finials, and with half-round replacement metal gutters on projecting sandstone eaves. Chancel and transepts walling is coursed rubble sandstone with squared-and-tooled sandstone to eaves and gable apex, dressed sandstone quoins (throughout), nave has rock-faced limestone wall over dressed sandstone plinth. Ashlar sandstone walls to porches and south transept outshot. Battered bell-cote tower has round-arch open bell-cote with bronze bell (bell has foundry mark of 'SHERIDAN DUBLIN' date obscured on side by rigging). Round-headed openings throughout, having diagonally glazed windows tapered to wider base with dressed sandstone surround and flush splayed sill, except where otherwise stated. Paired windows to nave long walls, triple lancets to gable-front (with loop vent over), square-headed windows to porch sides, heightened and untapered to chancel and transept gables with square-headed light over. Sacristy north elevation has square-headed four-light windows with concrete lintels. Entrances are rebated with torus-moulded imposts and battered jambs, and stained and varnished vertically sheeted double-leaf doors. Exposed roof structure of king-post trusses sprung from principal rafters on painted masonry corbels to interior. Painted ceiling panels between staccato-spaced rafters. Painted plaster walls, with hood-moulding and painted lettered scroll over chancel arch. Painted timber gallery panels over timber and glazed lobby, recent steel spiral stair to east nave. Tripartite stained-glass window in style of Harry Clarke to west of chancel. Recent pine pews flanking central tiled aisle, stepped brick-paved dais brought out to crossing with simple recent altar and fine bronze crucifix and eagle lectern. Recent timber-framed oculus skylights over side chapels. Set on northward-sloping site back from road by T-plan external stairs ascending to nave east gable, stair having square-headed blocked window to north side and grilled door to south side accessing undercroft. Church flanked by bitmac car parking to either side, enclosed by squared-and-snecked rock-faced limestone boundary walls; attached modern lean-to breeze-block boiler shed to west of south transept.
Appraisal
This church incorporates an earlier chapel of 1784 that was reputedly the second oldest Roman Catholic chapel in County Monaghan. It is of three phases, reflecting various periods of Catholic building: the original 1784 T-shaped chapel, the c.1840 widening and heightening of that chapel and the closing off of the former transept entrances and the erection of a tower and the 1920s nave construction and refurbishment with railway-imported limestone and Art Moderne detailing from wealth acquired from connections abroad. The fine bronze lectern and crucifix add further artistic interest to the interior. The building is sited prominently in the village of Tedavnet.
