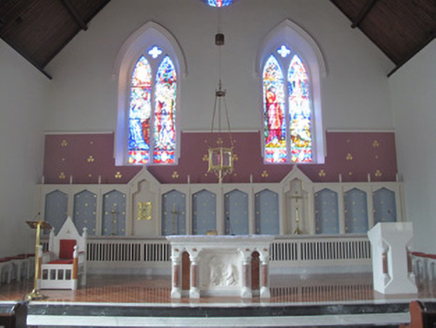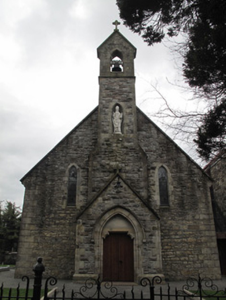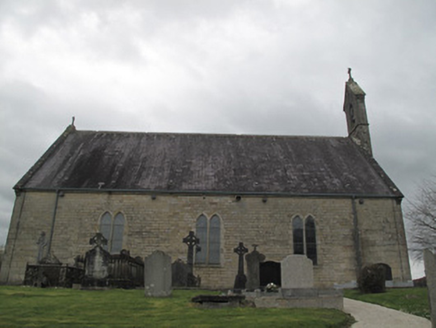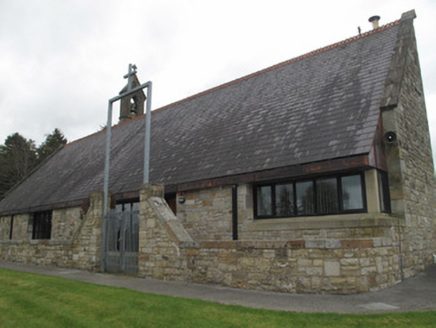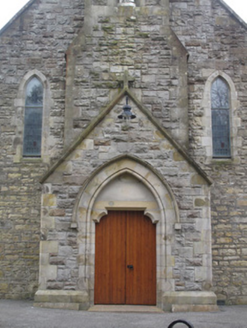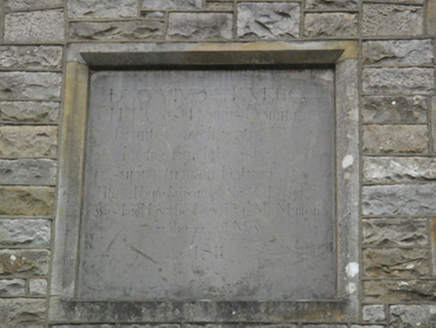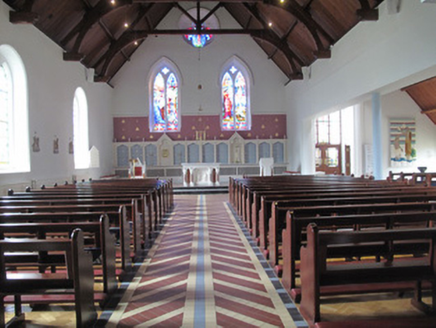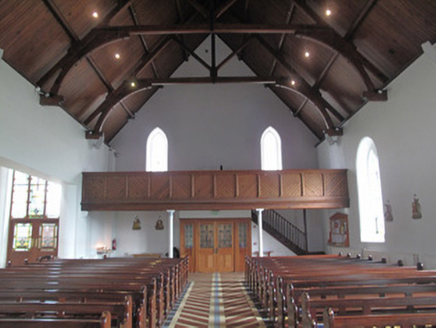Survey Data
Reg No
41400612
Rating
Regional
Categories of Special Interest
Architectural, Artistic, Social
Original Use
Church/chapel
In Use As
Church/chapel
Date
1806 - 1986
Coordinates
267534, 341318
Date Recorded
01/04/2012
Date Updated
--/--/--
Description
Freestanding stone gable-fronted Roman Catholic Church with Gothic Revival detailing, dated 1811, remodelled c.1900, enlarged c.1980. Consisting of elongated three-bay nave with parallel modern (c.1980) east aisle and linking block (both slightly offset to north). Pitched slate roof, with perforated red clay ridge tiles, stone verges, moulded cast-iron gutters. Sandstone walling with large squared and dressed blocks to corner segments, random uncoursed rubble to exposed sections of east elevation and to base of north gable (with evidence of blocked window to centre); squared-and-snecked to south gable and top of north gable; squared-and-tooled to centre of west elevation with evidence of earlier blocked windows at lower level. North gable has date plaque inscribed 'DEO VIVO ET VERO / H/EC est Domus Domini firmiter aedificata / bene fundata est / supra firmain Petram / The Foundation of this Chapel / was laid by the Rev. Dan. M Mullen / on the 21st of May / 1811'. South gable remodelled c.1900 has gabled bell-cote, stone cross finial, pointed-arch aperture containing bronze bell embossed 'SHERIDAN DUBLIN MAKER… / A. D. 1855 ERECTED BY THE…' Bell-cote supported on three-stage breakfront with gabled first stage entrance with splayed plinth, offset second stage, niched statue of Saint Patrick to third stage. Pointed-arch lancet windows, chamfered sandstone surrounds and splayed sills, flanking south gable breakfront second stage, paired to west elevation and with quatrefoil spandrels and dressed voussoirs to north gable. Quatrefoil to north gable apex. Shouldered varnished vertically sheeted timber double-leaf door, set in pointed-arch edge roll-moulded recess with dressed tympanum, block label-ended hood-moulding. Interior remodelled c.1980, accessed via timber glazed porch under south gable gallery. Gallery supported by painted cast-iron round columns, having balustrade of varnished chevron sheeted pine panels. Stained and varnished king-post truss exposed roof structure supported on moulded timber corbels, with sheeted panelling between principal rafters and purlins. Painted plaster walls, tiled floor, modern free-standing stained and varnished open-backed pews flanking central aisle in nave and aisle in linking block (lit by oculus rooflights). Double-leaf timber doors to either end of linking block. Original splayed stone font removed to north end of modern east aisle. Modern marble freestanding altar and lectern on two-step marble-tiled platform. Situated on elevated site in graveyard with mature trees to north and south, hedgerow to south, modern grotto to south-east; set back from Derry-Dublin Road to south by bitmac car park with modern rubble dwarf walls and set back from earlier (disused) path to west by cast-iron gate hinged to stop-ended chamfered carved stone piers. Attached modern single-pitch east aisle with flat-roofed glazed linking block abutting east elevation, detailed as church with copper flashing. Numerous lugged and eared gravestone from the 1840s to south-west, chest tombs, table tombs with ornate cast-iron railings (from 1860s) immediately to west. Detached to south-west, modern schoolhouse, c.1970. Modern mild steel gates and railings to immediate south (accessing grotto, school, and car park) with foundry mark of 'SMITH & PEARSON LTD DUBLIN'.
Appraisal
This Gothic Revival church of unusually early date has an interesting subsequent history of remodellings. The Pre-Emancipation church was heightened around 1860 with earlier windows blocked and the present lancets inserted and the south gable added. Of particular interest are the varying levels of masonry craftsmanship, the exposed sections of the east elevation being of rubble, while the south elevation is finely squared-and-tooled. The modern single-pitch east aisle extension is a sympathetic design that complements the present principal elevation. The church has a number of ties to America as evidenced by much of the stained glass, which was sponsored by and memorialises individuals from that country. The interior retains much of its decorative woodwork, including the gallery balustrade and the impressive exposed roof trusses.
