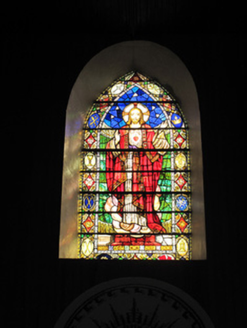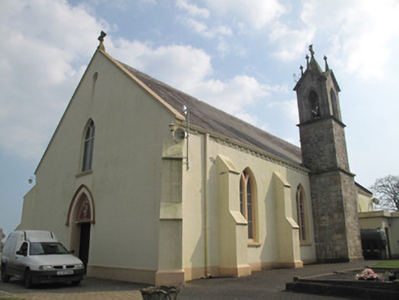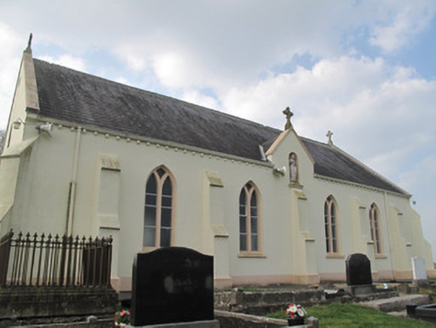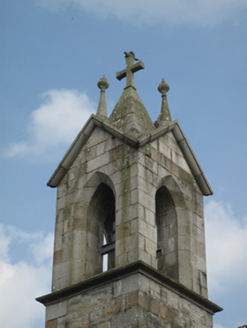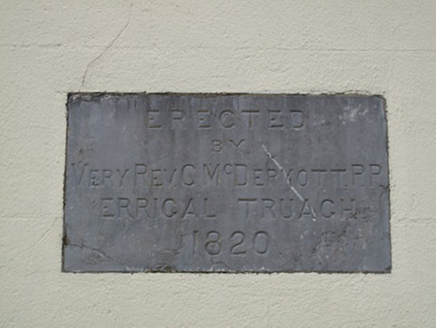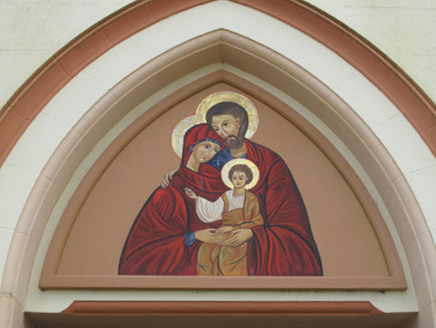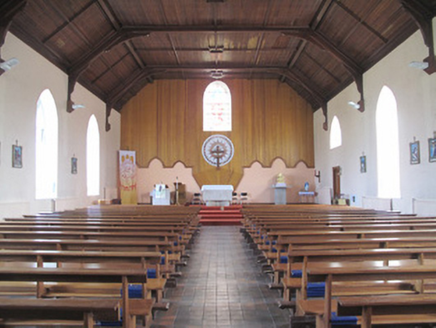Survey Data
Reg No
41400309
Rating
Regional
Categories of Special Interest
Architectural, Social
Original Use
Church/chapel
In Use As
Church/chapel
Date
1815 - 1910
Coordinates
267397, 347118
Date Recorded
28/03/2012
Date Updated
--/--/--
Description
Freestanding gable-fronted barn-style rendered Catholic church, rebuilt 1904 to designs by E & J. Byrne Architects, incorporating earlier church, built 1819-20 and remodelled 1829, with bell tower added 1844. Consisting of five bays, recent sacristy to south-west, bell tower to centre of west elevation. Pitched slate roof, perforated blue/black terracotta ridge tiles, painted stone verges and cross finials to all gable apexes, limestone bracket course and moulded cast‐iron gutters, and with bitumen flat roof to sacristy. Cut, coursed and snecked limestone gabled bell tower with pyramidal spire and crocked finials to all gables and spire. Painted ruled-and-lined rendered walls, with stepped buttresses, diagonal to corners and lateral between bays. Sandstone plaque to south (rear) gable inscribed with crisply serifed letters 'Erected by Very Rev. C McDermott P. O. Errigal Truagh 1820'. Round-headed niche with statue in wall-head half dormer. Square-plan bell tower with belfry stage pierced with pointed-arch aperture containing single bronze bell. Pointed-arch doorway with recent timber battened double-leaf door with stop-ended edge-roll moulding, painted and gilded fresco of Holy Family to tympanum, with block label-ended hood-moulding over. Set back from road by terraced rubble limestone boundary wall, with milled steel gates hinged to square gate posts. Situated in sloping graveyard site rising to west, with mature trees to east and west. On roadside to west of central footpath, a substantial Celtic High Cross-style memorial with inscription 'Erected / by the / Irish Nationalists of Glasgow / in Memory of / James Simpson, / whose labours amongst them / on behalf of Faith and Fatherland / are gratefully remembered in the / Land of His Adoption. / Died / September 13th 1894, Aged 45 Years. / R. I. P.' Interior remodelled c.1990. Original canted stained and varnished timber ceiling with timber ribs and purlins, supported on principal rafters and collars. Nap-rendered walls and recent tiled floors with free-standing recent pine benches flanking central aisle with side aisles running along the walls. Recent timber glazed enclosed vestibule with statues over to entrance, four-stepped carpeted dais with recent altar and lectern, and recent timber sheeted altar wall panelling.
Appraisal
This free-standing church incorporates an earlier building of 1819‐1820. Despite alterations the building retains its barn-type form, likely inherited from the first structure, but is otherwise a typical early twentieth-century Catholic church. The bell tower is of fine masonry craftsmanship, and the Gothic design of the Late Georgian or 'Commissioner's Gothic' variety adds artistic embellishment to the entire structure. The large date plaque to the rear gable of 1820 is finely lettered and adds further interest.
