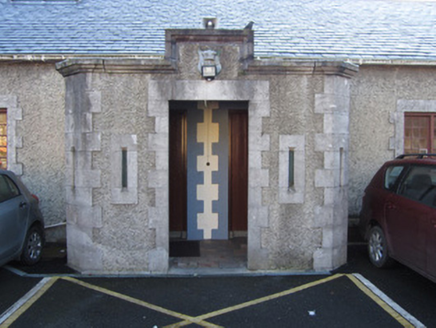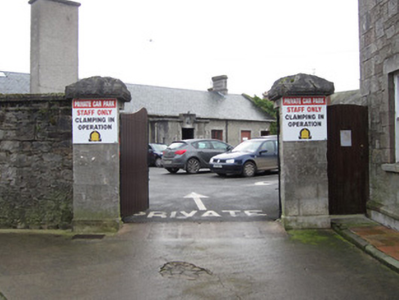Survey Data
Reg No
41310083
Rating
Regional
Categories of Special Interest
Architectural
Previous Name
Essex Castle
Original Use
Building misc
In Use As
Building misc
Date
1855 - 1860
Coordinates
284187, 303518
Date Recorded
30/07/2012
Date Updated
--/--/--
Description
Detached seven-bay single-storey school building, dated 1859, having projecting lower flat-roofed open porch to front. Pitched slate roof with ashlar limestone chimneystacks and replacement uPVC rainwater goods. Roughcast rendered walls. Square-headed window openings with limestone block and start surrounds and sills and having small-pane timber double casement windows. Porch has rectangular plan with canted front corners, roughcast rendered walls and moulded cornice, latter stepped at centre to accommodate carved stone plaque bearing crown, 'B' and date '1859'. Porch has loop-type openings to each face and flanking entrance, with limestone surrounds. Square-headed outer entrance to porch, with limestone block and start surround, and two square-headed doorways to interior having similar surrounds and timber battened doors. Building stands in yard having rubble limestone boundary walls with copings and vehicular gateway having square-plan ashlar limestone piers with plinths, rock-faced caps and recent timber double-leaf gate.
Appraisal
This school building is distinctive for its canted porch and its date stone of 1859. It has good-quality cut limestone details in its porch, openings and chimneystacks. The boundary and gateway provide the setting for the building and enhance it with its good quality masonry.



