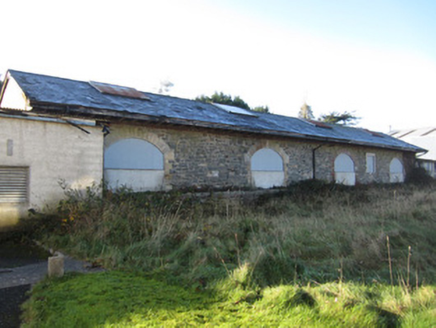Survey Data
Reg No
41310078
Rating
Regional
Categories of Special Interest
Architectural, Technical
Original Use
Store/warehouse
Date
1880 - 1890
Coordinates
284634, 303611
Date Recorded
23/11/2011
Date Updated
--/--/--
Description
Detached five-bay single-storey former goods shed, built c.1885, with modern flat-roof extensions to north and south ends, canopies extending over track to north-east elevation and roadside to south-west. Pitched slate roof with terracotta ridge tiles, corrugated sheeting covering rooflights, cut-stone chimneystack with bevelled coping and terracotta pots to north-east gable, red brick eaves course, decorative timber bargeboards, and cast-iron rainwater goods. Limestone rubble walls built to courses. Segmental-headed window openings with hammer-dressed block-and-start surrounds and cut granite sills, segmental-arch loading bays partly infilled to form windows and having hammer-dressed sandstone block-and-start surrounds. Segmental-headed door opening near north-west end with hammer-dressed surrounds and timber door approached by stone steps.
Appraisal
This former goods shed forms part of the disused Carrickmacross railway station complex. Its good quality of materials and construction are similar to the nearby water tower and locomotive shed and are a testament to the quality of railway architecture towards the end of the nineteenth century.



