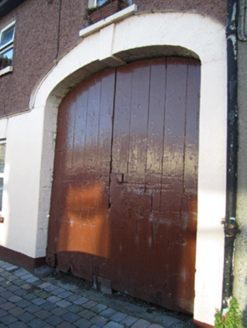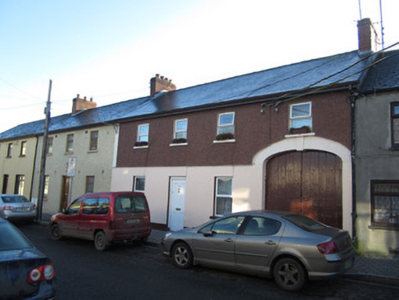Survey Data
Reg No
41310043
Rating
Regional
Categories of Special Interest
Architectural
Original Use
House
In Use As
House
Date
1850 - 1853
Coordinates
284274, 303721
Date Recorded
22/11/2011
Date Updated
--/--/--
Description
Terraced four-bay two-storey house, dated 1853 from plaque to adjoining house that forms a symmetrical grouping with this building and another building to east. Integral carriage arch to east end. Pitched slate roof with terracotta ridge tiles, red brick chimneystack, and cast-iron rainwater goods. Painted smooth rendered walls to ground floor and painted pebbledashed walls to first floor with painted tooled stone surround to carriage arch. Square-headed window openings with painted stone sills and replacement uPVC windows. Square-headed door opening with replacement uPVC door.
Appraisal
Located on O'Neill Street, this building is distinguished by its well made integral carriage arch. It forms part of an interesting symmetrical grouping, the middle three-bay house being flanked by this building and another house with a similar elevation to the other end.



