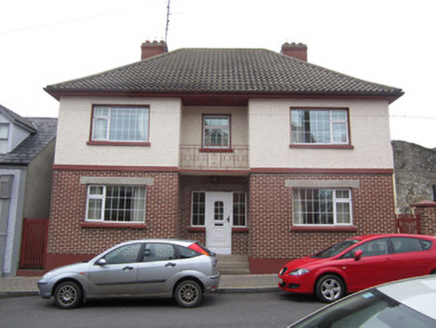Survey Data
Reg No
41310040
Original Use
House
In Use As
House
Date
1940 - 1960
Coordinates
284202, 303589
Date Recorded
23/11/2011
Date Updated
--/--/--
Description
Detached three-bay two-storey house, built c.1950, having two-storey return to rear. Hipped tiled roof with red brick chimneystacks, and combination of aluminium and replacement uPVC rainwater goods. Red brick walls to ground floor, painted pebbledashed walls to first floor, smooth rendered string course between floors, and smooth rendered plinth. Square-headed window openings having painted concrete sills and replacement uPVC windows. Ground floor windows having precast concrete lintels. Entrance bay recessed and having concrete balcony to first floor with decorative metal railing. Square-headed door opening having replacement uPVC door and sidelights. Concrete steps leading to front entrance. Smooth rendered boundary wall to west of building having red brick piers and timber wicket pedestrian gate and recent timber vehicular gate.
Appraisal
This medium-sized house has been altered throughout the years but still retains its original form and many interesting features such as the decorative railing to the balcony, timber wicket pedestrian gate and red-brick chimneystacks. The pebbledashed walls and contrasting red brick finishes provide visual interest to Farney Street and the form adds to the architectural variety of the town.

