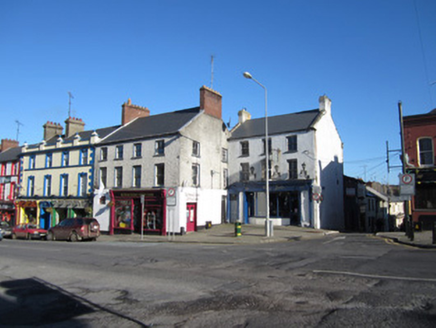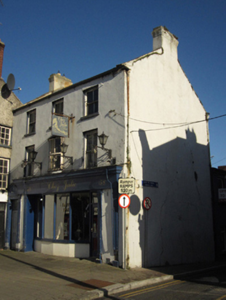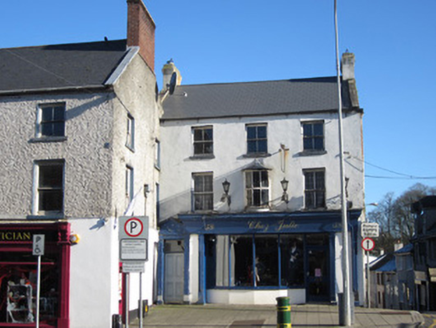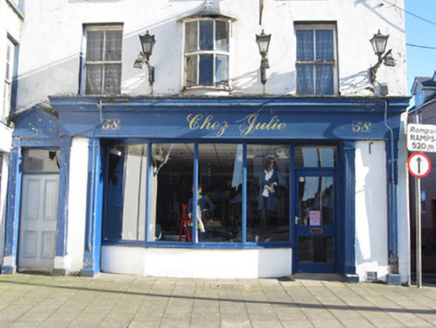Survey Data
Reg No
41310018
Rating
Regional
Categories of Special Interest
Architectural
Original Use
House
In Use As
Shop/retail outlet
Date
1800 - 1840
Coordinates
284098, 303804
Date Recorded
06/11/2011
Date Updated
--/--/--
Description
Corner-sited three-bay three-storey house with ground floor shop, built c.1820, set back from Main Street. Pitched fibre-cement slate roof having black clay ridge tiles, cut-stone skewed verges and smooth rendered chimneystacks to gable ends having over-sailing detail. Cast-iron gutters on decorative brackets to front and rear elevations drain into hopper-heads and downpipes on south gable wall. Painted, smooth rendered ruled-and-lined walls with timber ground floor shopfront lit by early twentieth-century decorative wall-mounted wrought-iron lamp brackets with late twentieth-century steel hanging shop sign to top floor. Square-headed window openings have stone sills and two-over-two pane timber sliding sash frames with convex horns. Central bay of first floor level contains bowed window with half-conical lead roof and apparently added in early twentieth century. Recessed canted timber display window with adjacent replacement glazed timber door with overlight. Recess framed by fluted timber pilasters on stone plinths, which along with additional pilasters to each end support timber shopfront fascia, latter featuring hand-painted shop signage and moulded cornice containing integrated retractable awning with iron supports. Square-headed doorway to north end of front elevation framed by fluted pilaster with replacement timber door, square-headed overlight and timber pediment.
Appraisal
This traditionally designed building, being set back, forms an interesting junction with Main Street and Chapel Lane. It retains much of its original early nineteenth-century scale with later nineteenth or early twentieth-century additions and alterations to the fenestration and shopfront. Additions like the first floor oriel which with its restrained elegance enlivens the façade of the building and adds to the intimacy of the public space created in front of the building by the change in street-line which it facilitates. The timber shopfront follows the broadly recognisable classical proportions of such features of market town shops, with the canted display window providing the variation of this premises from the others that would have lined the late nineteenth-century Main Street.







