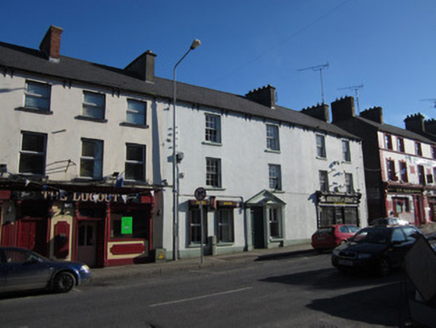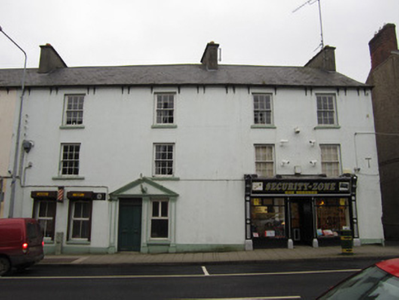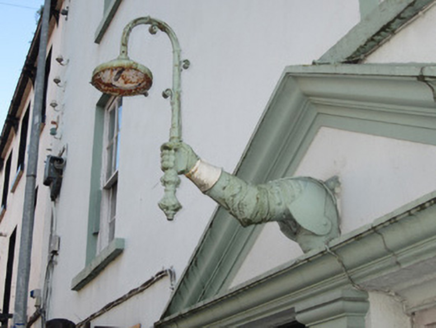Survey Data
Reg No
41310017
Rating
Regional
Categories of Special Interest
Architectural
Previous Name
O'Neill's Commercial Hotel
Original Use
House
Historical Use
Hotel
In Use As
Shop/retail outlet
Date
1840 - 1880
Coordinates
284081, 303856
Date Recorded
06/11/2011
Date Updated
--/--/--
Description
Terraced four-bay three-storey building, formerly pair of houses, built c.1860, with shopfront inserted to southern bays. Upper floors in use as apartments. Pitched recent slated roof having decorative paired brackets to gutter, cast-iron rainwater goods and smooth rendered chimneystacks. Painted smooth ruled-and-lined rendered walls with smooth rendered plinth. Square-headed window openings having painted stone sills and six-over-six pane timber sliding sash windows with ogee horns. Recent uPVC windows to northern bays of ground floor. Entrance to north end comprising panelled pilasters flanking doorway and window with fluting, bases and capitals supporting moulded pediment, latter having cast-iron mailed arm folding gasolier light fitting, and double-leaf timber panelled door and timber fixed and casement window.
Appraisal
This attractive pair of terraced houses forms a noteworthy elevation on Main Street. The unusual doorcase and lamp fitting give the building particular interest. The survival of original features and fabric enhances the structure.





